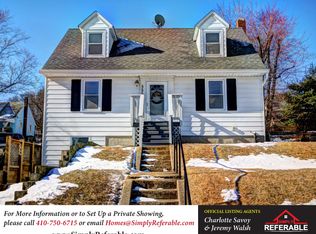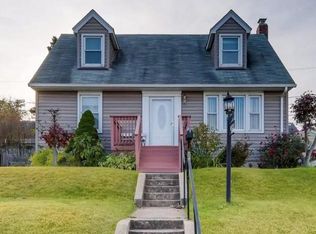This SFH is within walking distance of Arbutus Elementary School and sits in the Arbutus and Catonsville School Districts. As far as the house, it has street parking directly in front of the house. The street is fairly private, and residents park in front of their own houses. We never had an issue getting parking directly in front of the house. The house has a huge backyard with a swing set and shed. We have a lawnmower and weed eater in the shed to use as well. As far as the inside of the house, the house is approx. 1,750 sq ft and has three levels. The lower level is a recently renovated basement. The basement has the living room/den, fire place, and a wet bar with a beer fridge. There is also an office room with storage, linen closet, and newly renovated standing shower/bathroom. The basement also holds the washer and dryer (which is included) and a utility wash bin/tub. **Update: By the time of move-in, mid-September, we will have renovated the basement more by replacing the carpet with hardwood floors.** The main level has two bedrooms and nice bathroom with a tub, and a hanging closet. The dining room and kitchen are also on this main floor. The entire main floor has original wood floors and the kitchen has tiling. The kitchen is equipped with a gas stove/oven, brand new double door fridge, dishwasher, and built in microwave. There are two entrances into the house through the main floor: the front door and a side door. The entire top level is the master bedroom. It is a huge space with a his and hers closet w/ storage, opposite storage on the opposite side of the wall, and a walk-in closet area with a shoe rack attached to the wall. We recently added an additional A/C unit that specifically cools this level. The monthly electric ranged us around $50-$70 depending on the month and how much you used it. Water is a quarterly bill that was extremely low, ranging from $20-$30+. Utilities are not included with the exception of trash/recycle pick-up which is included.
This property is off market, which means it's not currently listed for sale or rent on Zillow. This may be different from what's available on other websites or public sources.

