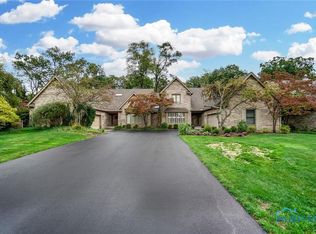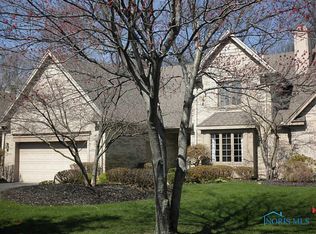Sold for $385,000
$385,000
5552 N Citation Rd, Toledo, OH 43615
3beds
2,951sqft
Condominium
Built in 1986
-- sqft lot
$403,100 Zestimate®
$130/sqft
$3,096 Estimated rent
Home value
$403,100
$379,000 - $431,000
$3,096/mo
Zestimate® history
Loading...
Owner options
Explore your selling options
What's special
Highly sought-after condo on Citation in Ottawa Hills. Expansive main-level living! New roof Dec. 2022. Main level master suite w/spacious bath & walk-in closet. Living rm w/vaulted ceilings, NEW (June 2023) skylights, fireplace, plus built-ins flows to dining area w/access to 3-season porch overlooking the ravine. Main level den/office offers additional living space. Spacious eat-in kitchen leads to first flr laundry. Second flr w/two beds and full bath. Attached 2-car garage. Freshly painted and carpeted in May 2023! Fantastic opportunity.
Zillow last checked: 8 hours ago
Listing updated: October 14, 2025 at 12:02am
Listed by:
Daniel H Effler 419-537-1113,
Effler Schmitt Co,
David J. Effler 419-509-3216,
Effler Schmitt Co
Bought with:
Daniel H Effler, 2011002374
Effler Schmitt Co
Source: NORIS,MLS#: 6109316
Facts & features
Interior
Bedrooms & bathrooms
- Bedrooms: 3
- Bathrooms: 3
- Full bathrooms: 2
- 1/2 bathrooms: 1
Primary bedroom
- Level: Main
- Dimensions: 15 x 15
Bedroom 2
- Level: Upper
- Dimensions: 11 x 18
Bedroom 3
- Level: Upper
- Dimensions: 15 x 13
Dining room
- Features: Formal Dining Room
- Level: Main
- Dimensions: 12 x 15
Other
- Level: Main
- Dimensions: 18 x 8
Family room
- Features: Ceiling Fan(s)
- Level: Main
- Dimensions: 17 x 15
Kitchen
- Level: Main
- Dimensions: 20 x 11
Living room
- Features: Skylight, Fireplace
- Level: Main
- Dimensions: 22 x 15
Sun room
- Features: Vaulted Ceiling(s)
- Level: Main
- Dimensions: 11 x 12
Heating
- Forced Air, Natural Gas
Cooling
- Central Air
Appliances
- Included: Dishwasher, Water Heater, Disposal, Refrigerator
- Laundry: Main Level
Features
- Ceiling Fan(s), Eat-in Kitchen, Primary Bathroom, Vaulted Ceiling(s)
- Flooring: Carpet, Wood
- Doors: Door Screen(s)
- Windows: Skylight(s)
- Basement: Partial
- Has fireplace: Yes
- Fireplace features: Gas, Living Room, Other
- Common walls with other units/homes: End Unit
Interior area
- Total structure area: 2,951
- Total interior livable area: 2,951 sqft
Property
Parking
- Total spaces: 2
- Parking features: Asphalt, Attached Garage, Driveway
- Has garage: Yes
- Has uncovered spaces: Yes
Features
- Levels: One and One Half
- Patio & porch: Deck
Lot
- Features: Ravine, Wooded
Details
- Parcel number: 8841047
- Zoning: Residential
Construction
Type & style
- Home type: Condo
- Property subtype: Condominium
Materials
- Brick, Shingle Siding
- Roof: Shingle
Condition
- Year built: 1986
Details
- Warranty included: Yes
Utilities & green energy
- Sewer: Sanitary Sewer
- Water: Public
Community & neighborhood
Location
- Region: Toledo
- Subdivision: Farmington Village
HOA & financial
HOA
- Has HOA: No
- HOA fee: $750 quarterly
- Services included: Lawn Care, Snow Removal
Other
Other facts
- Listing terms: Cash,Conventional,FHA,VA Loan
Price history
| Date | Event | Price |
|---|---|---|
| 3/28/2024 | Pending sale | $399,900+3.9%$136/sqft |
Source: NORIS #6109316 Report a problem | ||
| 3/27/2024 | Sold | $385,000-3.7%$130/sqft |
Source: NORIS #6109316 Report a problem | ||
| 1/20/2024 | Contingent | $399,900$136/sqft |
Source: NORIS #6109316 Report a problem | ||
| 11/24/2023 | Listed for sale | $399,900-4.8%$136/sqft |
Source: NORIS #6109316 Report a problem | ||
| 11/24/2023 | Listing removed | -- |
Source: NORIS #6103242 Report a problem | ||
Public tax history
Tax history is unavailable.
Neighborhood: 43615
Nearby schools
GreatSchools rating
- 8/10Ottawa Hills Elementary SchoolGrades: K-6Distance: 1.9 mi
- 8/10Ottawa Hills High SchoolGrades: 7-12Distance: 1.7 mi
Schools provided by the listing agent
- Elementary: Ottawa Hills
- High: Ottawa Hills
Source: NORIS. This data may not be complete. We recommend contacting the local school district to confirm school assignments for this home.
Get pre-qualified for a loan
At Zillow Home Loans, we can pre-qualify you in as little as 5 minutes with no impact to your credit score.An equal housing lender. NMLS #10287.
Sell with ease on Zillow
Get a Zillow Showcase℠ listing at no additional cost and you could sell for —faster.
$403,100
2% more+$8,062
With Zillow Showcase(estimated)$411,162

