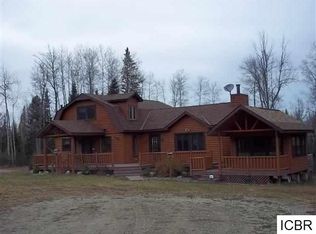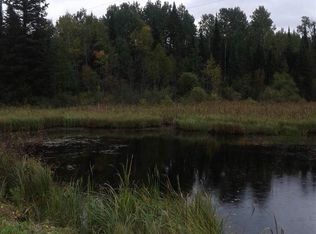Closed
$330,000
55512 Highway 7, Bigfork, MN 56628
3beds
2,940sqft
Single Family Residence
Built in 1990
12.14 Acres Lot
$378,300 Zestimate®
$112/sqft
$2,275 Estimated rent
Home value
$378,300
$356,000 - $405,000
$2,275/mo
Zestimate® history
Loading...
Owner options
Explore your selling options
What's special
Newly remodeled 3+ bedroom country home located just minutes away from Scenic State Park and near hundreds of lakes. The list is long of the updates and improvements to this beautiful property. Large and open spaces throughout the home and the lower level living area can be a separate living quarters for in-laws or guests. Vaulted living and dining areas, remodeled kitchen, new furnace and wood stove, tile, central air, siding, water heater and softener, driveway, wood storage area and patio's out every door are just a few of the numerous updates. Main floor laundry, a heated insulated workshop and a large pole building with an additional heated/insulated space. There is a screen gazebo, fenced horse pen, garden area, hen house and food plot with deer stand to round out this spectacular property.
Zillow last checked: 8 hours ago
Listing updated: March 30, 2024 at 11:24pm
Listed by:
Gregory J. Anselmo 218-244-4648,
EDGE OF THE WILDERNESS REALTY
Bought with:
Alexandra E. Bloch
EDGE OF THE WILDERNESS REALTY
Source: NorthstarMLS as distributed by MLS GRID,MLS#: 6324862
Facts & features
Interior
Bedrooms & bathrooms
- Bedrooms: 3
- Bathrooms: 2
- Full bathrooms: 2
Bedroom 1
- Level: Main
- Area: 96 Square Feet
- Dimensions: 12x8
Bedroom 2
- Level: Upper
- Area: 156 Square Feet
- Dimensions: 12x13
Bedroom 3
- Level: Lower
- Area: 176 Square Feet
- Dimensions: 11x16
Dining room
- Level: Main
- Area: 294 Square Feet
- Dimensions: 14x21
Kitchen
- Level: Main
- Area: 104.5 Square Feet
- Dimensions: 9.5x11
Laundry
- Level: Main
- Area: 76.5 Square Feet
- Dimensions: 8.5x9
Living room
- Level: Main
- Area: 357 Square Feet
- Dimensions: 21x17
Loft
- Level: Upper
- Area: 184 Square Feet
- Dimensions: 23x8
Recreation room
- Level: Lower
- Area: 256 Square Feet
- Dimensions: 16x16
Utility room
- Level: Lower
- Area: 88 Square Feet
- Dimensions: 11x8
Heating
- Forced Air, Fireplace(s), Wood Stove
Cooling
- Central Air
Features
- Basement: Walk-Out Access
- Number of fireplaces: 1
- Fireplace features: Gas, Living Room
Interior area
- Total structure area: 2,940
- Total interior livable area: 2,940 sqft
- Finished area above ground: 1,758
- Finished area below ground: 1,182
Property
Parking
- Total spaces: 4
- Parking features: Detached, Multiple Garages
- Garage spaces: 4
- Details: Garage Dimensions (34 x 40 and 26 x 40)
Accessibility
- Accessibility features: None
Features
- Levels: One and One Half
- Stories: 1
- Patio & porch: Enclosed, Patio
Lot
- Size: 12.14 Acres
- Dimensions: 1520 x 1200 x 870
- Features: Property Adjoins Public Land
- Topography: Level,Other,Rolling
Details
- Additional structures: Additional Garage, Hen House, Lean-To, Pole Building
- Foundation area: 1182
- Parcel number: 600162304
- Zoning description: Other,Residential-Single Family
Construction
Type & style
- Home type: SingleFamily
- Property subtype: Single Family Residence
Materials
- Log Siding, Frame
- Foundation: Wood
- Roof: Asphalt
Condition
- Age of Property: 34
- New construction: No
- Year built: 1990
Utilities & green energy
- Electric: 200+ Amp Service, Power Company: Northern Itasca Electric
- Gas: Propane, Wood
- Sewer: Mound Septic, Private Sewer
- Water: Drilled, Well
Community & neighborhood
Location
- Region: Bigfork
HOA & financial
HOA
- Has HOA: No
Price history
| Date | Event | Price |
|---|---|---|
| 3/31/2023 | Sold | $330,000-7%$112/sqft |
Source: | ||
| 3/10/2023 | Pending sale | $355,000$121/sqft |
Source: | ||
| 1/20/2023 | Listed for sale | $355,000+102.9%$121/sqft |
Source: | ||
| 6/30/2017 | Sold | $175,000$60/sqft |
Source: | ||
Public tax history
Tax history is unavailable.
Neighborhood: 56628
Nearby schools
GreatSchools rating
- 4/10Bigfork Elementary SchoolGrades: PK-6Distance: 7.1 mi
- 6/10Bigfork SecondaryGrades: 7-12Distance: 7.1 mi

Get pre-qualified for a loan
At Zillow Home Loans, we can pre-qualify you in as little as 5 minutes with no impact to your credit score.An equal housing lender. NMLS #10287.

