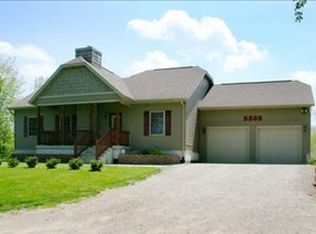Acreage, privacy, and freshwater creek are the setting for this spacious 3 bed, 2.5 bath ranch in award-winning Plainwell Schools Home features high ceilings with skylight, open floor plan, and large kitchen with center island and plenty of cabinets and counter space. Beautiful woodstove is the centerpiece of open kitchen and formal dining which flow into a large living room. Bright hardwood floors throughout living and dining. Sliding door to deck overlooking 21' above ground pool. Main floorprimary ensuite with large soaking tub and dual step-in closets. Grounds feature 2 acres of yard and 3 acres of woods. 4 outbuildings include 2+ car garage, pole barn(30x40, woodshed(16x20, tool shed. Roof and water heater 2017, new dishwasher, updated laundry room, new flooring, and much more
This property is off market, which means it's not currently listed for sale or rent on Zillow. This may be different from what's available on other websites or public sources.

