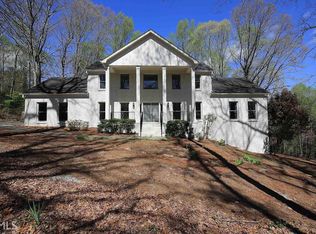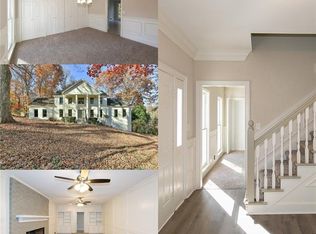Closed
$695,000
5551 Silver Ridge Dr, Stone Mountain, GA 30087
4beds
4,317sqft
Single Family Residence
Built in 1979
1 Acres Lot
$667,100 Zestimate®
$161/sqft
$3,073 Estimated rent
Home value
$667,100
$600,000 - $740,000
$3,073/mo
Zestimate® history
Loading...
Owner options
Explore your selling options
What's special
Welcome to this remarkable four-sided brick ranch, lovingly maintained by the same family for 4 decades, situated on a serene street in the picturesque Smoke Rise neighborhood. Freshly painted both inside and out, with a newly replaced roof, this home is move-in ready and features a host of special upgrades. The thoughtfully designed, open floor plan ensures everything is conveniently located on one level, providing multiple living spaces and ample room throughout. Culinary enthusiasts will appreciate the spacious kitchen, which includes a breakfast area, solid wood cabinetry, a movable island with storage, and solid surface countertops complemented by a tile backsplash. This kitchen seamlessly transitions into a wooden-paneled living room, featuring custom built-ins, a stunning brick fireplace, and a large picture window that frames views of the backyard. The living room flows into a generous sunroom, bathed in natural light from its expansive windows and offering views of the lush, forested backyard. A separate den provides an ideal setting for relaxation or entertaining, complete with a peaceful outlook and a cozy gas log fireplace. The oversized primary suite is a standout feature, boasting a Juliette balcony, a walk-in closet, and an en-suite bathroom that includes a massive soaking tub with its own tankless hot water heater, a separate tile shower, and a double vanity. The home also offers ample parking with a spacious two-car garage, which is connected to a large laundry/mudroom that includes an additional full bathroom.Descending from the main level stairway, you'll find an expansive, unfinished terrace-level basement that spans the length of the home. This versatile space features high ceilings, pre-sectioned rooms, a fireplace with a wood stove, a workshop, and plumbing stubs. With windows along the back, access to the backyard, and a dedicated garage with its own driveway, this area offers endless potential, including a hoist for car enthusiasts. Conveniently located near Publix, Antici Pizza, downtown Stone Mountain, and the extensive Path Trail system, this home seamlessly combines city convenience with the tranquil charm of Smoke Rise.
Zillow last checked: 8 hours ago
Listing updated: October 04, 2024 at 11:31am
Listed by:
Sara Mosser 770-624-6886,
Keller Williams Realty
Bought with:
Michele Carey, 426736
Keller Williams Realty
Source: GAMLS,MLS#: 10371898
Facts & features
Interior
Bedrooms & bathrooms
- Bedrooms: 4
- Bathrooms: 4
- Full bathrooms: 4
- Main level bathrooms: 4
- Main level bedrooms: 4
Dining room
- Features: Seats 12+
Kitchen
- Features: Breakfast Area, Breakfast Room, Pantry, Solid Surface Counters
Heating
- Central
Cooling
- Central Air
Appliances
- Included: Dishwasher, Gas Water Heater, Microwave, Tankless Water Heater
- Laundry: Mud Room
Features
- Bookcases, Central Vacuum, Master On Main Level, Walk-In Closet(s)
- Flooring: Carpet, Hardwood, Tile
- Windows: Window Treatments
- Basement: Daylight,Full,Interior Entry,Unfinished
- Number of fireplaces: 3
- Fireplace features: Basement, Family Room, Gas Log, Masonry
- Common walls with other units/homes: No Common Walls
Interior area
- Total structure area: 4,317
- Total interior livable area: 4,317 sqft
- Finished area above ground: 4,317
- Finished area below ground: 0
Property
Parking
- Parking features: Attached, Basement, Garage, Kitchen Level, Side/Rear Entrance
- Has attached garage: Yes
Features
- Levels: Two
- Stories: 2
- Fencing: Back Yard,Chain Link
- Body of water: None
Lot
- Size: 1 Acres
- Features: Private
- Residential vegetation: Wooded
Details
- Parcel number: 18 174 01 015
Construction
Type & style
- Home type: SingleFamily
- Architectural style: Brick 4 Side,Ranch,Traditional
- Property subtype: Single Family Residence
Materials
- Brick
- Foundation: Block
- Roof: Composition
Condition
- Resale
- New construction: No
- Year built: 1979
Utilities & green energy
- Electric: 220 Volts
- Sewer: Septic Tank
- Water: Public
- Utilities for property: Cable Available, Electricity Available, Natural Gas Available, Phone Available, Water Available
Community & neighborhood
Security
- Security features: Smoke Detector(s)
Community
- Community features: Walk To Schools, Near Shopping
Location
- Region: Stone Mountain
- Subdivision: Smoke Rise
HOA & financial
HOA
- Has HOA: No
- Services included: None
Other
Other facts
- Listing agreement: Exclusive Right To Sell
Price history
| Date | Event | Price |
|---|---|---|
| 10/4/2024 | Sold | $695,000-0.7%$161/sqft |
Source: | ||
| 9/24/2024 | Pending sale | $699,900$162/sqft |
Source: | ||
| 9/20/2024 | Listed for sale | $699,900$162/sqft |
Source: | ||
| 9/13/2024 | Contingent | $699,900$162/sqft |
Source: | ||
| 9/5/2024 | Listed for sale | $699,900$162/sqft |
Source: | ||
Public tax history
| Year | Property taxes | Tax assessment |
|---|---|---|
| 2025 | $14,776 +635.5% | $318,320 +53.5% |
| 2024 | $2,009 +12.4% | $207,400 +1.9% |
| 2023 | $1,787 -2.1% | $203,520 +10.5% |
Find assessor info on the county website
Neighborhood: 30087
Nearby schools
GreatSchools rating
- 6/10Smoke Rise Elementary SchoolGrades: PK-5Distance: 2.1 mi
- 4/10Tucker Middle SchoolGrades: 6-8Distance: 3.1 mi
- 5/10Tucker High SchoolGrades: 9-12Distance: 3.4 mi
Schools provided by the listing agent
- Elementary: Smoke Rise
- Middle: Tucker
- High: Tucker
Source: GAMLS. This data may not be complete. We recommend contacting the local school district to confirm school assignments for this home.
Get a cash offer in 3 minutes
Find out how much your home could sell for in as little as 3 minutes with a no-obligation cash offer.
Estimated market value$667,100
Get a cash offer in 3 minutes
Find out how much your home could sell for in as little as 3 minutes with a no-obligation cash offer.
Estimated market value
$667,100

