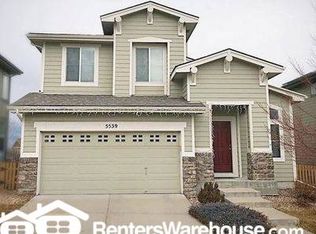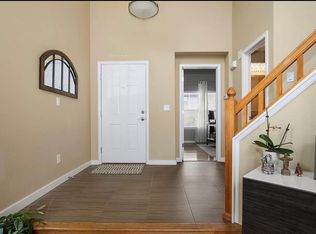Welcome home to Highlands Ranch! This stunning home is the perfect place to relax, entertain, and enjoy all the things you love about living in Colorado! Start your day on the expansive back patio and watch the sunrise, or cozy up next to the fireplace in your light and bright living room. With three bedrooms, three bathrooms, and a great loft space, there is plenty of room for all your needs. The kitchen is fully equipped. With quick access to the greenbelt and plenty of trails, and close proximity to C-470 and I-25. You're going to LOVE living here! The tenant pays for all utilities. The owner pays for HOA which gives tenants to the community pool. All adults over 18 years old must submit an application. The prospective tenant pays for the application. There is a $250 non-refundable pet fee, per pet. No applications will be reviewed until after a showing has been done. The property has solar panels so minimal to no electric bill.
This property is off market, which means it's not currently listed for sale or rent on Zillow. This may be different from what's available on other websites or public sources.

