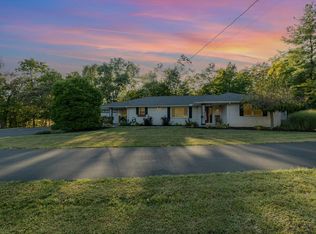Sold for $494,000
$494,000
5551 Hamilton Richmond Rd, Hamilton, OH 45013
4beds
2,614sqft
Single Family Residence
Built in 1993
2.25 Acres Lot
$506,600 Zestimate®
$189/sqft
$3,236 Estimated rent
Home value
$506,600
$456,000 - $562,000
$3,236/mo
Zestimate® history
Loading...
Owner options
Explore your selling options
What's special
Located on over 2 acres situated close to Oxford and Hamilton, this spacious 2276 sf home with a full, finished, walkout basement (w/ 2 flex rooms previously used as two additional *non-conforming* bedrooms) has a newly updated kitchen w/ new floors, quartz countertops, and appliances. Newly painted, the house also features updated bathrooms and new carpet. When you are not inside, you will delight in the abundant outdoor space that features a wood barn (w/ fenced area), large metal 30x50 pole barn w/ 14 ft door, stocked pond w/ dock, newly refinished bridge traversing the creek dissecting the property, and so much more. This property truly is a dream.
Zillow last checked: 8 hours ago
Listing updated: March 22, 2025 at 01:58pm
Listed by:
Brian Revalee (513)523-6358,
RE/MAX Alpha Real Estate
Bought with:
Amanda Gambrell, 2019007064
Plum Tree Realty
Source: DABR MLS,MLS#: 928776 Originating MLS: Dayton Area Board of REALTORS
Originating MLS: Dayton Area Board of REALTORS
Facts & features
Interior
Bedrooms & bathrooms
- Bedrooms: 4
- Bathrooms: 4
- Full bathrooms: 3
- 1/2 bathrooms: 1
- Main level bathrooms: 1
Primary bedroom
- Level: Second
- Dimensions: 17 x 13
Bedroom
- Level: Second
- Dimensions: 12 x 11
Bedroom
- Level: Second
- Dimensions: 12 x 10
Bedroom
- Level: Second
- Dimensions: 10 x 10
Dining room
- Level: Main
- Dimensions: 13 x 12
Family room
- Level: Main
- Dimensions: 20 x 13
Kitchen
- Level: Main
- Dimensions: 22 x 13
Living room
- Level: Main
- Dimensions: 18 x 13
Recreation
- Level: Basement
- Dimensions: 26 x 13
Heating
- Electric, Forced Air
Cooling
- Central Air
Appliances
- Included: Dryer, Dishwasher, Microwave, Range, Refrigerator, Washer
Features
- Kitchen/Family Room Combo, Pantry, Quartz Counters, Remodeled, Solid Surface Counters
- Windows: Double Hung, Vinyl
- Basement: Full,Finished,Walk-Out Access
- Has fireplace: Yes
- Fireplace features: Stove
Interior area
- Total structure area: 2,614
- Total interior livable area: 2,614 sqft
Property
Parking
- Total spaces: 2
- Parking features: Barn, Garage, Two Car Garage
- Garage spaces: 2
Features
- Levels: Two
- Stories: 2
- Patio & porch: Patio
- Exterior features: Fence, Patio, Storage
- Fencing: Partial
Lot
- Size: 2.25 Acres
- Dimensions: 2.2490 acres
Details
- Additional structures: Shed(s)
- Parcel number: F2610017000036
- Zoning: Residential
- Zoning description: Residential
Construction
Type & style
- Home type: SingleFamily
- Property subtype: Single Family Residence
Materials
- Vinyl Siding
Condition
- Year built: 1993
Utilities & green energy
- Sewer: Septic Tank
- Water: Public
- Utilities for property: Septic Available, Water Available
Community & neighborhood
Location
- Region: Hamilton
- Subdivision: Greenfield Sec 01
Price history
| Date | Event | Price |
|---|---|---|
| 3/21/2025 | Sold | $494,000+1%$189/sqft |
Source: | ||
| 3/1/2025 | Pending sale | $489,000$187/sqft |
Source: | ||
| 2/28/2025 | Listed for sale | $489,000+1.9%$187/sqft |
Source: | ||
| 10/4/2024 | Listing removed | $480,000$184/sqft |
Source: | ||
| 8/28/2024 | Price change | $480,000-3%$184/sqft |
Source: | ||
Public tax history
| Year | Property taxes | Tax assessment |
|---|---|---|
| 2024 | $4,478 +3.4% | $124,590 +2.3% |
| 2023 | $4,330 +46% | $121,830 +62.7% |
| 2022 | $2,965 +4.9% | $74,870 |
Find assessor info on the county website
Neighborhood: 45013
Nearby schools
GreatSchools rating
- 6/10Bogan Elementary SchoolGrades: PK-5Distance: 0.8 mi
- 7/10Talawanda Middle SchoolGrades: 6-8Distance: 5.3 mi
- 8/10Talawanda High SchoolGrades: 9-12Distance: 4.2 mi
Schools provided by the listing agent
- District: Talawanda
Source: DABR MLS. This data may not be complete. We recommend contacting the local school district to confirm school assignments for this home.
Get a cash offer in 3 minutes
Find out how much your home could sell for in as little as 3 minutes with a no-obligation cash offer.
Estimated market value
$506,600
