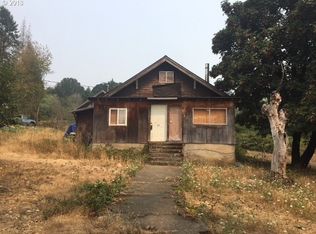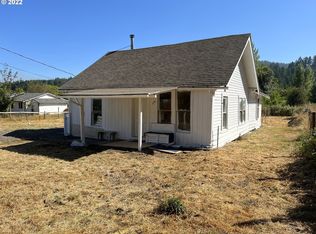Sold
$336,000
55507 SW Horner Ln, Gaston, OR 97119
3beds
1,582sqft
Residential, Single Family Residence
Built in 1940
0.43 Acres Lot
$322,100 Zestimate®
$212/sqft
$2,553 Estimated rent
Home value
$322,100
$303,000 - $341,000
$2,553/mo
Zestimate® history
Loading...
Owner options
Explore your selling options
What's special
Fixer’s Dream on .43 Acres with Shops and Storage!This 1940 single-level home offers incredible potential for cash buyers or those with a rehab loan. With 1,582 sq. ft., this 3-4 bedroom, 2-bath home features a freshly painted interior and flexible spaces, including a smaller 4th bedroom that could serve as an office or den. The property boasts two shops, a large storage area, and ample room for hobbies or projects. The septic system was installed in 2017.While the home does need TLC, it sits on a spacious lot with room to make it your own. The roof is at the end of its life, and the sump pump is non-functional, so there may be water under the home. The seller is addressing the removal of remaining items from the property.If you’re looking for a property with land, shops, and potential, this could be the one! Bring your vision and tools to transform this unique opportunity into something truly special.Shop next to home 31x17Shed attached to shop 31x10Detached shop on opposite corner 20x30Roof end of life with bid for $8,000 to install 2nd layer. Failed sump pump so potential water under home.CASH OR REHAB ONLY.
Zillow last checked: 8 hours ago
Listing updated: February 11, 2025 at 01:51am
Listed by:
Timothy Saeland 503-332-1013,
RE/MAX Equity Group
Bought with:
Debra Hawk, 200703147
Premiere Property Group, LLC
Source: RMLS (OR),MLS#: 117694848
Facts & features
Interior
Bedrooms & bathrooms
- Bedrooms: 3
- Bathrooms: 2
- Full bathrooms: 2
- Main level bathrooms: 2
Primary bedroom
- Features: Skylight
- Level: Main
- Area: 143
- Dimensions: 13 x 11
Bedroom 2
- Features: Double Closet
- Level: Main
- Area: 176
- Dimensions: 11 x 16
Bedroom 3
- Level: Main
- Area: 121
- Dimensions: 11 x 11
Bedroom 4
- Level: Main
- Area: 70
- Dimensions: 7 x 10
Dining room
- Features: Exterior Entry, Pantry
- Level: Main
- Area: 156
- Dimensions: 13 x 12
Kitchen
- Features: Dishwasher, Builtin Oven
- Level: Main
- Area: 108
- Width: 9
Living room
- Features: L Shaped
- Level: Main
- Area: 322
- Dimensions: 23 x 14
Heating
- Forced Air, Wood Stove
Cooling
- Heat Pump
Appliances
- Included: Dishwasher, Free-Standing Range, Built In Oven, Electric Water Heater
Features
- Double Closet, Pantry, LShaped
- Windows: Double Pane Windows, Vinyl Frames, Skylight(s)
- Basement: Crawl Space
- Fireplace features: Stove, Wood Burning
Interior area
- Total structure area: 1,582
- Total interior livable area: 1,582 sqft
Property
Parking
- Parking features: Driveway
- Has uncovered spaces: Yes
Features
- Levels: One
- Stories: 1
- Exterior features: Garden, Yard, Exterior Entry
- Fencing: Fenced
Lot
- Size: 0.43 Acres
- Features: Level, SqFt 15000 to 19999
Details
- Additional structures: ToolShed
- Parcel number: R455661
Construction
Type & style
- Home type: SingleFamily
- Property subtype: Residential, Single Family Residence
Materials
- Vinyl Siding
- Roof: Composition
Condition
- Approximately
- New construction: No
- Year built: 1940
Utilities & green energy
- Sewer: Septic Tank
- Water: Public
Community & neighborhood
Location
- Region: Gaston
Other
Other facts
- Listing terms: Cash,Rehab
Price history
| Date | Event | Price |
|---|---|---|
| 2/10/2025 | Sold | $336,000+0.3%$212/sqft |
Source: | ||
| 1/23/2025 | Pending sale | $335,000$212/sqft |
Source: | ||
| 1/18/2025 | Listed for sale | $335,000+88.7%$212/sqft |
Source: | ||
| 11/8/2019 | Sold | $177,500-25.3%$112/sqft |
Source: | ||
| 8/7/2019 | Pending sale | $237,500$150/sqft |
Source: Sierra Cascades Real Estate #19532002 | ||
Public tax history
| Year | Property taxes | Tax assessment |
|---|---|---|
| 2024 | $2,082 +5.8% | $160,470 +3% |
| 2023 | $1,967 +2.8% | $155,800 +3% |
| 2022 | $1,913 +2.3% | $151,270 |
Find assessor info on the county website
Neighborhood: Cherry Grove
Nearby schools
GreatSchools rating
- 9/10Gaston Elementary SchoolGrades: K-6Distance: 5.2 mi
- 3/10Gaston Jr/Sr High SchoolGrades: 7-12Distance: 5.2 mi
Schools provided by the listing agent
- Elementary: Gaston
- Middle: Gaston
- High: Gaston
Source: RMLS (OR). This data may not be complete. We recommend contacting the local school district to confirm school assignments for this home.

Get pre-qualified for a loan
At Zillow Home Loans, we can pre-qualify you in as little as 5 minutes with no impact to your credit score.An equal housing lender. NMLS #10287.
Sell for more on Zillow
Get a free Zillow Showcase℠ listing and you could sell for .
$322,100
2% more+ $6,442
With Zillow Showcase(estimated)
$328,542
