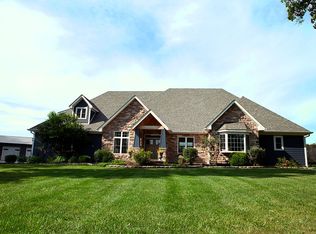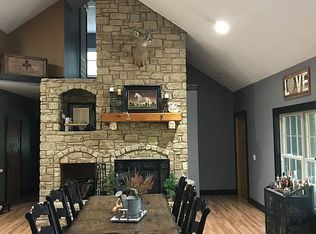YOU'LL ENJOY THIS TRANQUIL RETREAT SITUATED ON 6+ ACRES WITH POND! *INVITING FRONT PORCH *HUGE GREAT ROOM OFFERS STONE FIREPLACE WITH RAISED HEARTH, VAULTED CEILING & HICKORY HARDWOOD FLOORS *GOURMET KITCHEN FEATURES GRANITE COUNTERS, FIREPLACE, CENTER ISLAND, HAMMERED COPPER SINK, WALK-IN PANTRY, 2 REFRIGERATORS, BUILT-IN OVENS & 9X16 BUTLER'S PANTRY *SPACIOUS MAIN LEVEL MASTER BEDROOM SUITE W/ 15X16 SITTING ROOM OVERLOOKING POND& LUXURY MASTER BATH WITH WALK-IN TILE SHOWER & CLAW TUB, WALK-IN CLOSETS *ALL BEDROOMS HAVE FULL BATH *UPPER LEVEL HAS LARGE OFFICE, GAME ROOM, BONUS ROOM & FULL BATH*ZONED HVAC SYSTEMS *3 CAR GARAGE *COVERED BACK PORCH TO RELAX WITH MORNING COFFEE *OUTBUILDING *FISHING & SWIMMING ONLY STEPS FROM YOUR BACK DOOR!
This property is off market, which means it's not currently listed for sale or rent on Zillow. This may be different from what's available on other websites or public sources.


