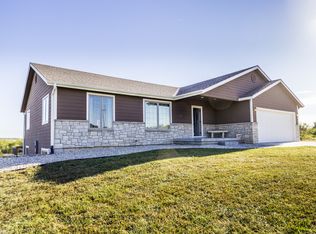NEW LISTING! Outstanding updated 5 bedroom 3.5 bath 2.9 ACRE oasis located in the Rock Creek School District with a front porch and a massive back deck large enough for your game day crowd. This Open Concept beauty features a gourmet kitchen with quality cabinets, pantry, stainless steel appliances, and open island. Master suite features dual master closets with custom built in features and a new bathroom with a 8X5 walk in shower, and dual vanity. Two and one half bathrooms have been painted and updated with new vanities! 46X16 enormous family room! 19'8x11'6 Bonus Room with French Doors! Situated half way between Manhattan and Wamego on paved road. Matteport and pictures available July 16.
This property is off market, which means it's not currently listed for sale or rent on Zillow. This may be different from what's available on other websites or public sources.
