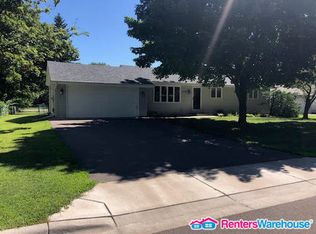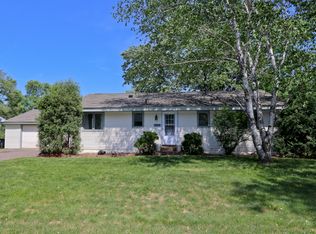Closed
$300,000
5550 Saint Stephens St, Saint Paul, MN 55112
3beds
3,048sqft
Single Family Residence
Built in 1972
0.27 Acres Lot
$310,300 Zestimate®
$98/sqft
$2,724 Estimated rent
Home value
$310,300
$279,000 - $348,000
$2,724/mo
Zestimate® history
Loading...
Owner options
Explore your selling options
What's special
Here is a GREAT Opportunity! L-A-R-G-E rambler (1548 sq feet main floor) located on quiet street. The home needs new flooring all new paint and other interior updates. It has vinyl siding, shingles about 10 years old, driveway and sidewalk about 9-10 years old. Deck and patio overlook fenced backyard. Main feature is the big main floor family room off the kitchen/dining area which has a vaulted ceiling and fireplace! Full bath up plus 3/4 bath off primary bedroom and 1/2 bath in lower level. LOTS of house for the $$. Great chance to do the updating and build equity!
Zillow last checked: 8 hours ago
Listing updated: May 06, 2025 at 03:26pm
Listed by:
Alex Hartmann 651-334-5000,
RE/MAX Results
Bought with:
Steven D Leth
eXp Realty
Source: NorthstarMLS as distributed by MLS GRID,MLS#: 6617562
Facts & features
Interior
Bedrooms & bathrooms
- Bedrooms: 3
- Bathrooms: 3
- Full bathrooms: 1
- 3/4 bathrooms: 1
- 1/2 bathrooms: 1
Bedroom 1
- Level: Main
- Area: 143 Square Feet
- Dimensions: 13x11
Bedroom 2
- Level: Main
- Area: 156 Square Feet
- Dimensions: 13x12
Bedroom 3
- Level: Main
- Area: 110 Square Feet
- Dimensions: 11x10
Deck
- Level: Main
- Area: 196 Square Feet
- Dimensions: 14x14
Den
- Level: Lower
- Area: 234 Square Feet
- Dimensions: 18x13
Dining room
- Level: Main
- Area: 80 Square Feet
- Dimensions: 10x8
Family room
- Level: Main
- Area: 315 Square Feet
- Dimensions: 21x15
Family room
- Level: Lower
- Area: 273 Square Feet
- Dimensions: 21x13
Kitchen
- Level: Main
- Area: 112 Square Feet
- Dimensions: 14x8
Living room
- Level: Main
- Area: 195 Square Feet
- Dimensions: 15x13
Patio
- Level: Main
- Area: 380 Square Feet
- Dimensions: 20x19
Recreation room
- Level: Lower
- Area: 286 Square Feet
- Dimensions: 22x13
Heating
- Forced Air
Cooling
- Central Air
Appliances
- Included: Dishwasher, Disposal, Dryer, Gas Water Heater, Microwave, Range, Refrigerator, Washer
Features
- Basement: Block,Drain Tiled,Finished,Full,Sump Pump
- Number of fireplaces: 1
- Fireplace features: Family Room, Wood Burning
Interior area
- Total structure area: 3,048
- Total interior livable area: 3,048 sqft
- Finished area above ground: 1,548
- Finished area below ground: 1,100
Property
Parking
- Total spaces: 2
- Parking features: Attached
- Attached garage spaces: 2
- Details: Garage Dimensions (24x20)
Accessibility
- Accessibility features: None
Features
- Levels: One
- Stories: 1
- Patio & porch: Deck, Patio
- Fencing: Chain Link,Full
Lot
- Size: 0.27 Acres
- Dimensions: 88 x 132
- Features: Near Public Transit, Wooded
Details
- Foundation area: 1548
- Parcel number: 053023340054
- Zoning description: Residential-Single Family
Construction
Type & style
- Home type: SingleFamily
- Property subtype: Single Family Residence
Materials
- Vinyl Siding, Block, Frame
- Roof: Age Over 8 Years,Asphalt
Condition
- Age of Property: 53
- New construction: No
- Year built: 1972
Utilities & green energy
- Electric: Circuit Breakers, Power Company: Xcel Energy
- Gas: Natural Gas
- Sewer: City Sewer/Connected
- Water: City Water/Connected
Community & neighborhood
Location
- Region: Saint Paul
- Subdivision: Daileys Hillview Add
HOA & financial
HOA
- Has HOA: No
Price history
| Date | Event | Price |
|---|---|---|
| 12/19/2024 | Sold | $300,000-4.8%$98/sqft |
Source: | ||
| 11/20/2024 | Pending sale | $315,000$103/sqft |
Source: | ||
| 10/19/2024 | Listed for sale | $315,000$103/sqft |
Source: | ||
| 11/3/2021 | Listing removed | -- |
Source: Zillow Rental Network Premium | ||
| 10/29/2021 | Price change | $1,895-5%$1/sqft |
Source: Zillow Rental Network Premium | ||
Public tax history
Tax history is unavailable.
Neighborhood: 55112
Nearby schools
GreatSchools rating
- 4/10Pinewood Elementary SchoolGrades: 1-5Distance: 0.3 mi
- 5/10Edgewood Middle SchoolGrades: 6-8Distance: 1 mi
- 8/10Irondale Senior High SchoolGrades: 9-12Distance: 1.4 mi
Get a cash offer in 3 minutes
Find out how much your home could sell for in as little as 3 minutes with a no-obligation cash offer.
Estimated market value
$310,300
Get a cash offer in 3 minutes
Find out how much your home could sell for in as little as 3 minutes with a no-obligation cash offer.
Estimated market value
$310,300

