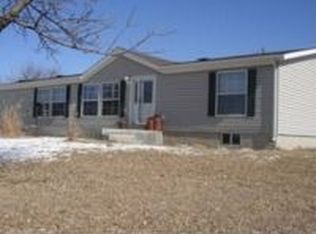Sold on 01/29/24
Price Unknown
5550 SE Stanley Rd, Tecumseh, KS 66542
4beds
2,132sqft
Single Family Residence, Residential
Built in 1973
21.03 Acres Lot
$394,000 Zestimate®
$--/sqft
$2,400 Estimated rent
Home value
$394,000
$343,000 - $445,000
$2,400/mo
Zestimate® history
Loading...
Owner options
Explore your selling options
What's special
This home truly has it all from ample living space to abundant storage and land. With 4 bedrooms, 2.5 baths, laundry on the main floor, this spacious home is perfect for families of any size. The temperature controlled sunroom provides a peaceful retreat, while the attached 2 car garage offers convenience and security for your vehicles. But that's not all - this property also includes a 3 car detached garage with a loft workshop, providing ample space for storage and hobby projects. The 21+/- acres of land feature a barn with paddock, making this an ideal property for horse lovers or those who enjoy the beauty of nature. This property is a rare find. Don't miss your chance to make this beautiful home your own.
Zillow last checked: 8 hours ago
Listing updated: April 04, 2024 at 12:24pm
Listed by:
Del-Metrius Herron 785-408-6611,
KW One Legacy Partners, LLC
Bought with:
Patrick Moore, 00236725
KW One Legacy Partners, LLC
Source: Sunflower AOR,MLS#: 232184
Facts & features
Interior
Bedrooms & bathrooms
- Bedrooms: 4
- Bathrooms: 3
- Full bathrooms: 2
- 1/2 bathrooms: 1
Primary bedroom
- Level: Main
- Area: 143
- Dimensions: 13 x 11
Bedroom 2
- Level: Main
- Area: 100.1
- Dimensions: 9.10 x 11
Bedroom 3
- Level: Main
- Area: 100.1
- Dimensions: 9.10 x 11
Bedroom 4
- Level: Basement
- Area: 172.9
- Dimensions: 13.3 x 13
Dining room
- Level: Main
- Area: 103.75
- Dimensions: 8.3 x 12.5
Family room
- Level: Lower
- Area: 304.8
- Dimensions: 24 x 12.7
Kitchen
- Level: Main
- Area: 137.5
- Dimensions: 11 x 12.5
Laundry
- Level: Main
Living room
- Level: Main
- Area: 333.5
- Dimensions: 23 x 14.5
Heating
- Natural Gas, Wood, Propane Rented
Cooling
- Central Air
Appliances
- Included: Electric Range, Electric Cooktop, Range Hood, Oven, Microwave, Dishwasher, Refrigerator, Humidifier, Cable TV Available
- Laundry: Main Level
Features
- Sheetrock, 8' Ceiling
- Flooring: Laminate, Carpet
- Doors: Storm Door(s)
- Windows: Storm Window(s)
- Basement: Concrete,Full,Finished,Walk-Out Access
- Number of fireplaces: 1
- Fireplace features: One, Wood Burning, Pellet Stove, Family Room, Living Room
Interior area
- Total structure area: 2,132
- Total interior livable area: 2,132 sqft
- Finished area above ground: 1,404
- Finished area below ground: 728
Property
Parking
- Parking features: Auto Garage Opener(s), Garage Door Opener
Accessibility
- Accessibility features: Handicap Features
Features
- Patio & porch: Glassed Porch, Deck
- Has spa: Yes
- Spa features: Bath
- Waterfront features: Pond/Creek
Lot
- Size: 21.03 Acres
Details
- Additional structures: Outbuilding
- Parcel number: R28635
- Special conditions: Standard,Arm's Length
Construction
Type & style
- Home type: SingleFamily
- Architectural style: Raised Ranch
- Property subtype: Single Family Residence, Residential
Materials
- Frame, Vinyl Siding
- Roof: Composition
Condition
- Year built: 1973
Utilities & green energy
- Water: Rural Water
- Utilities for property: Cable Available
Community & neighborhood
Location
- Region: Tecumseh
- Subdivision: Not Subdivided
Price history
| Date | Event | Price |
|---|---|---|
| 1/29/2024 | Sold | -- |
Source: | ||
| 1/1/2024 | Pending sale | $415,000$195/sqft |
Source: | ||
| 12/20/2023 | Listed for sale | $415,000$195/sqft |
Source: | ||
Public tax history
| Year | Property taxes | Tax assessment |
|---|---|---|
| 2025 | -- | $38,192 +4% |
| 2024 | $5,209 +31% | $36,725 +32.8% |
| 2023 | $3,975 +12.4% | $27,660 +12.3% |
Find assessor info on the county website
Neighborhood: 66542
Nearby schools
GreatSchools rating
- 4/10Berryton Elementary SchoolGrades: PK-6Distance: 5.3 mi
- 4/10Shawnee Heights Middle SchoolGrades: 7-8Distance: 1.9 mi
- 7/10Shawnee Heights High SchoolGrades: 9-12Distance: 2.2 mi
Schools provided by the listing agent
- Elementary: Berryton Elementary School/USD 450
- Middle: Shawnee Heights Middle School/USD 450
- High: Shawnee Heights High School/USD 450
Source: Sunflower AOR. This data may not be complete. We recommend contacting the local school district to confirm school assignments for this home.
