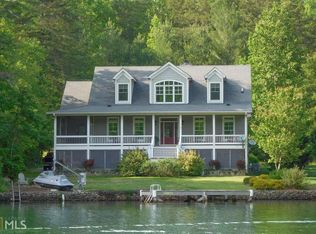This 4BD/4.5BA Adirondack style Lake Burton home is set on a beautiful level fee simple lot with paved road access. This home has so much to offer with all ship lap interior , open floor plan with clean farmhouse style and an all white kitchen. It has hardwood floors throughout with the master on the main level and three bedrooms upstairs with baths in each. Another plus is the bunk room upstairs for additional space. The large great room features rustic wood beams, a large stone fireplace with book shelves on both sides. Walk out to the oversized screen porch with another fireplace that makes a perfect outdoor living space. Walk down the stoned pathway to the fire pit and 2 story/2 slip covered boat house with more than enough room to entertain and relax!
This property is off market, which means it's not currently listed for sale or rent on Zillow. This may be different from what's available on other websites or public sources.
