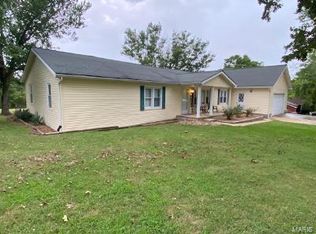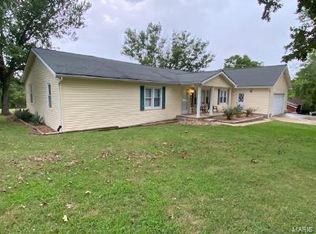Beautiful 9 year old 4 bed/3 bath cedar ranch home on 3 acres north of Farmington. Private setting, lots of trees. House is 2,352 sq. ft. on the main level and offers a very spacious great room with gas fireplace and hickory wood floors. Great room is open to the kitchen and dining area. Kitchen has great layout with porcelain tile floor, breakfast bar, and granite countertops. All appliances stay. Master bedroom suite. Mudroom/laundry room off 2 car attached garage. Full, finished, walk-out lower level has family room, rec room, one bedroom and one full bathroom, as well as several other rooms including a huge locked gun room. Detached garage is 40x30 with an 18 ft door, 200 amp electric, and a 30x20 RV carport. Alarm system. Small fenced livestock pen currently holds goats.
This property is off market, which means it's not currently listed for sale or rent on Zillow. This may be different from what's available on other websites or public sources.


