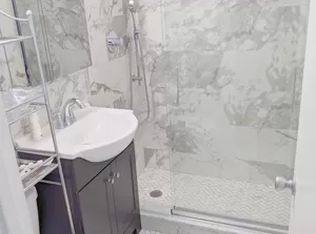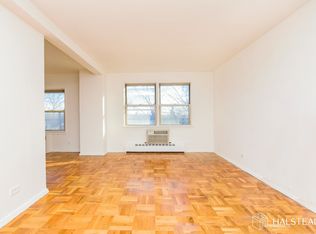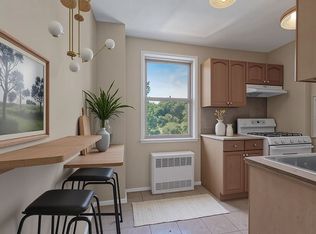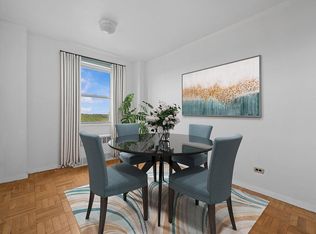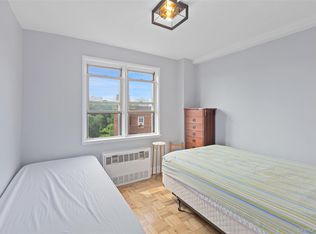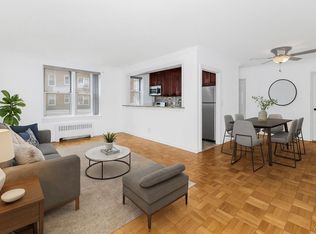Welcome to 5550 Fieldston Rd, Unit 1C — a spacious and thoughtfully designed 1-bedroom, 1-bath co-op situated in a well-managed elevator building in the heart of Riverdale. This home offers approximately 800 square feet of comfortable living space on the true second floor, providing privacy and convenience.
The residence features a functional galley kitchen with stainless steel appliances, including a built-in dishwasher, and a breakfast bar overlooking the dining area. The layout flows into a generous living room and a large bedroom with ample closet storage. Multiple windows bring in natural light and treetop views, creating a calm and inviting atmosphere throughout the home.
Monthly maintenance includes electricity, gas, heat, hot water, and water. Building amenities include an elevator, on-site laundry, bike room, and additional storage and parking options available through the building’s management for an extra fee and subject to availability.
Located near local parks, shops, restaurants, schools, and public transportation, this residence offers a peaceful setting with convenient access to city amenities
For sale
$199,000
5550 FIELDSTON Road 1C on 2nd floor, Bronx, NY 10471
1beds
800sqft
Stock Cooperative, Residential
Built in 1960
-- sqft lot
$-- Zestimate®
$249/sqft
$-- HOA
What's special
Built-in dishwasherTreetop viewsStainless steel appliancesFunctional galley kitchen
- 46 days |
- 585 |
- 28 |
Zillow last checked: 8 hours ago
Listing updated: December 30, 2025 at 08:20am
Listing by:
Keller Williams Realty Group 914-713-3270,
Magdier De la Rosa 914-370-1177
Source: OneKey® MLS,MLS#: 944034
Tour with a local agent
Facts & features
Interior
Bedrooms & bathrooms
- Bedrooms: 1
- Bathrooms: 1
- Full bathrooms: 1
Heating
- Heat Pump
Cooling
- Wall/Window Unit(s)
Appliances
- Included: Dishwasher, Disposal, Exhaust Fan, Gas Cooktop, Gas Oven, Microwave, Refrigerator, Stainless Steel Appliance(s), Trash Compactor
- Laundry: Laundry Room
Features
- Breakfast Bar, Formal Dining, Marble Counters, Pantry, Soaking Tub, Stone Counters, Storage, Walk Through Kitchen
- Flooring: Hardwood
- Has fireplace: No
- Common walls with other units/homes: Center
Interior area
- Total structure area: 800
- Total interior livable area: 800 sqft
Property
Parking
- Total spaces: 1
- Parking features: Waitlist
- Garage spaces: 1
Details
- Parcel number: 05845182505550000000001C
- Special conditions: None
Construction
Type & style
- Home type: Cooperative
- Architectural style: Other
- Property subtype: Stock Cooperative, Residential
- Attached to another structure: Yes
Materials
- Other
- Foundation: Other
Condition
- Updated/Remodeled
- Year built: 1960
Utilities & green energy
- Sewer: Public Sewer
- Water: Public
- Utilities for property: Cable Available, Water Available
Community & HOA
HOA
- Has HOA: No
Location
- Region: Bronx
Financial & listing details
- Price per square foot: $249/sqft
- Date on market: 12/14/2025
- Cumulative days on market: 180 days
- Listing agreement: Exclusive Right To Sell
- Electric utility on property: Yes
Estimated market value
Not available
Estimated sales range
Not available
Not available
Price history
Price history
| Date | Event | Price |
|---|---|---|
| 12/14/2025 | Listed for sale | $199,000-5.2%$249/sqft |
Source: | ||
| 10/24/2025 | Listing removed | $210,000$263/sqft |
Source: | ||
| 9/21/2025 | Price change | $210,000-6.7%$263/sqft |
Source: | ||
| 6/14/2025 | Listed for sale | $225,000+87.5%$281/sqft |
Source: | ||
| 5/4/2012 | Sold | $120,000$150/sqft |
Source: Public Record Report a problem | ||
Public tax history
BuyAbility℠ payment
Estimated monthly payment
Boost your down payment with 6% savings match
Earn up to a 6% match & get a competitive APY with a *. Zillow has partnered with to help get you home faster.
Learn more*Terms apply. Match provided by Foyer. Account offered by Pacific West Bank, Member FDIC.Climate risks
Neighborhood: Riverdale
Nearby schools
GreatSchools rating
- 9/10Ps 81 Robert J ChristenGrades: K-5Distance: 0.2 mi
- 6/10Riverdale Kingsbridge Academy (Ms High School 141)Grades: 6-12Distance: 1.3 mi
Schools provided by the listing agent
- Elementary: Bedford Park Elementary School
- Middle: Riverdale/Kingsbridge (Ms/Hs 141)
- High: Riverdale/Kingsbridge (Ms/Hs 141)
Source: OneKey® MLS. This data may not be complete. We recommend contacting the local school district to confirm school assignments for this home.
- Loading
- Loading

