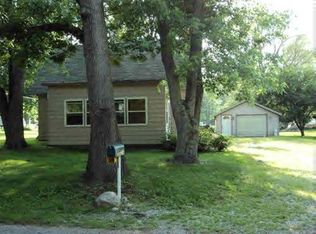Completely remodeled RANCH in the Mt Zion School District. At only 562 sq ft, this home may be small but is absolutely adorable inside and out. 2 Bedrooms and 1 Full Bath. A cozy Kitchen with nice Oak cabinetry includes all appliances (Refrigerator, Range, Microwave & Dishwasher). A small Breakfast Nook separates the Living Room and Kitchen. The home was completely remodeled in 2001 including new replacement windows and maintenance free vinyl siding. The Roof and Furnace were just replaced in 2020. A very nice 96 sq ft Deck was installed in 2021 on the Front Porch. In 2004, a 1.5 car Detached Garage was added. Includes a shed! At over a .25 acre of flat land in the back yard, you have plenty of room for recreation.
This property is off market, which means it's not currently listed for sale or rent on Zillow. This may be different from what's available on other websites or public sources.
