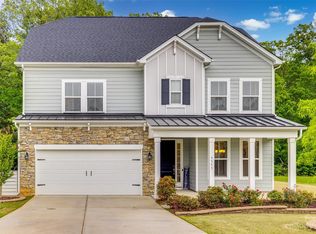Closed
$535,000
5550 Braddock Mill Way, Lancaster, SC 29720
3beds
2,532sqft
Single Family Residence
Built in 2019
0.24 Acres Lot
$538,300 Zestimate®
$211/sqft
$2,937 Estimated rent
Home value
$538,300
$511,000 - $565,000
$2,937/mo
Zestimate® history
Loading...
Owner options
Explore your selling options
What's special
This is The One You’ve Been Searching For! Beautiful 3 bedroom, 3 full bathrooms, 1.5 story home on a picturesque cul-de-sac lot in Indian Land’s popular Bent Creek Community. High end builder finishes and seller add ons make this property one of a kind. At 2,500 sq feet, it’s not too big and not too small, but just the right size to feel like home. Main level boasts gorgeous hardwoods, 9-foot ceilings, Chef’s kitchen, cozy fireplace, Primary suite and laundry, secondary bedroom with full bath, and a flex space ideal for an office, dining room, or reading room. 2nd level has a huge loft, bedroom and full bath. Inviting front porch and semi-private screened porch in back with fenced yard and storage shed. Community pool, fitness center, playground, dog park, sidewalks and trails. Close to Indian Land and Waxhaw shopping and dining and convenient to Ballantyne, Fort Mill, Lancaster, Rock Hill, Charlotte, major highways and the airport. Don’t delay, make this your home today!
Zillow last checked: 8 hours ago
Listing updated: March 30, 2023 at 11:30am
Listing Provided by:
Jimmy Grappone jimmygrapponerealtor@gmail.com,
Carolina Living Associates LLC
Bought with:
Steven Onisick
RE/MAX Executive
Source: Canopy MLS as distributed by MLS GRID,MLS#: 3910442
Facts & features
Interior
Bedrooms & bathrooms
- Bedrooms: 3
- Bathrooms: 3
- Full bathrooms: 3
- Main level bedrooms: 2
Primary bedroom
- Level: Main
Bedroom s
- Level: Upper
Bedroom s
- Level: Main
Bathroom full
- Level: Upper
Bathroom full
- Level: Main
Breakfast
- Level: Main
Dining room
- Level: Main
Family room
- Level: Main
Kitchen
- Level: Main
Laundry
- Level: Main
Loft
- Level: Upper
Heating
- Forced Air, Natural Gas
Cooling
- Ceiling Fan(s), Central Air, Heat Pump
Appliances
- Included: Convection Oven, Dishwasher, Disposal, Double Oven, Down Draft, Dual Flush Toilets, Electric Oven, Electric Water Heater, Exhaust Fan, Exhaust Hood, Gas Cooktop, Gas Range, Microwave, Oven, Plumbed For Ice Maker, Refrigerator, Wall Oven
- Laundry: Laundry Room, Main Level
Features
- Breakfast Bar, Soaking Tub, Kitchen Island, Open Floorplan, Pantry, Tray Ceiling(s)(s), Walk-In Closet(s), Walk-In Pantry
- Flooring: Carpet, Hardwood, Tile
- Doors: Insulated Door(s)
- Windows: Insulated Windows, Window Treatments
- Has basement: No
- Attic: Walk-In
- Fireplace features: Family Room, Gas, Gas Log, Gas Vented
Interior area
- Total structure area: 2,532
- Total interior livable area: 2,532 sqft
- Finished area above ground: 2,532
- Finished area below ground: 0
Property
Parking
- Total spaces: 2
- Parking features: Driveway, Attached Garage, Garage on Main Level
- Attached garage spaces: 2
- Has uncovered spaces: Yes
- Details: Two car garage and long driveway large enough for 4 standard sized vehicles.
Accessibility
- Accessibility features: Door Width 32 Inches or More, Entry Slope less than 1 foot, Accessible Hallway(s)
Features
- Levels: One and One Half
- Stories: 1
- Patio & porch: Covered, Front Porch, Patio, Rear Porch, Screened
- Exterior features: In-Ground Irrigation
- Fencing: Fenced
Lot
- Size: 0.24 Acres
- Dimensions: 38' x 133' x 146' x 130'
- Features: Cul-De-Sac, Level, Wooded, Views
Details
- Additional structures: Shed(s)
- Parcel number: 0014O0A258.00
- Zoning: RES
- Special conditions: Standard
- Other equipment: Network Ready
Construction
Type & style
- Home type: SingleFamily
- Property subtype: Single Family Residence
Materials
- Brick Partial, Fiber Cement
- Foundation: Slab
- Roof: Shingle,Metal
Condition
- New construction: No
- Year built: 2019
Details
- Builder model: Oakmont Traditional
- Builder name: Taylor Morrison
Utilities & green energy
- Sewer: County Sewer
- Water: County Water
- Utilities for property: Cable Available
Green energy
- Water conservation: Dual Flush Toilets
Community & neighborhood
Security
- Security features: Carbon Monoxide Detector(s)
Community
- Community features: Clubhouse, Dog Park, Fitness Center, Playground, Recreation Area, Sidewalks, Street Lights
Location
- Region: Lancaster
- Subdivision: Bent Creek
HOA & financial
HOA
- Has HOA: Yes
- HOA fee: $593 semi-annually
- Association name: FS Residential
Other
Other facts
- Listing terms: Cash,Conventional,FHA,VA Loan
- Road surface type: Concrete, Paved
Price history
| Date | Event | Price |
|---|---|---|
| 3/30/2023 | Sold | $535,000-2.7%$211/sqft |
Source: | ||
| 2/3/2023 | Price change | $549,9000%$217/sqft |
Source: | ||
| 11/3/2022 | Price change | $550,000-4.3%$217/sqft |
Source: | ||
| 10/5/2022 | Listed for sale | $575,000$227/sqft |
Source: | ||
Public tax history
| Year | Property taxes | Tax assessment |
|---|---|---|
| 2024 | $7,337 +53.4% | $21,236 +53.4% |
| 2023 | $4,782 +2% | $13,844 |
| 2022 | $4,686 | $13,844 |
Find assessor info on the county website
Neighborhood: 29720
Nearby schools
GreatSchools rating
- 4/10Van Wyck ElementaryGrades: PK-4Distance: 4.9 mi
- 4/10Indian Land Middle SchoolGrades: 6-8Distance: 3.4 mi
- 7/10Indian Land High SchoolGrades: 9-12Distance: 2.2 mi
Schools provided by the listing agent
- Elementary: Van Wyck
- Middle: Indian Land
- High: Indian Land
Source: Canopy MLS as distributed by MLS GRID. This data may not be complete. We recommend contacting the local school district to confirm school assignments for this home.
Get a cash offer in 3 minutes
Find out how much your home could sell for in as little as 3 minutes with a no-obligation cash offer.
Estimated market value$538,300
Get a cash offer in 3 minutes
Find out how much your home could sell for in as little as 3 minutes with a no-obligation cash offer.
Estimated market value
$538,300
