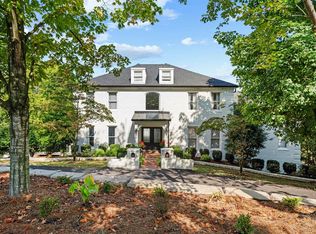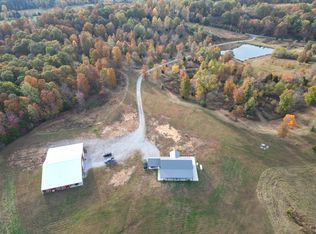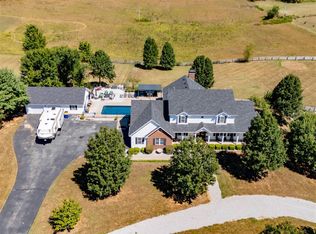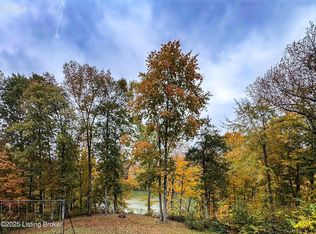5550 Blackgold Rd, Sweeden, KY 42285
What's special
- 558 days |
- 753 |
- 29 |
Zillow last checked: 8 hours ago
Listing updated: December 31, 2025 at 06:14pm
Bill R Borden 404-771-0090,
High Caliber Realty, Inc.,
Weston Hodges,
High Caliber Realty, Inc.
Facts & features
Interior
Bedrooms & bathrooms
- Bedrooms: 5
- Bathrooms: 4
- Full bathrooms: 3
- Partial bathrooms: 1
- Main level bathrooms: 2
- Main level bedrooms: 1
Rooms
- Room types: Atrium, Attic, Breakfast Area, Den, Family Room, Formal Dining Room, Great Room, Hearth Room, Library, Office, Sitting Room, Study/Basement, Study, Workshop
Primary bedroom
- Level: Main
Bedroom 2
- Level: Upper
Bedroom 3
- Level: Upper
Bedroom 4
- Level: Basement
Bedroom 5
- Level: Basement
Primary bathroom
- Level: Main
Bathroom
- Features: Double Vanity, Granite Counters, Separate Shower, Tub, Tub/Shower Combo, Walk-In Closet(s)
Dining room
- Level: Main
Family room
- Level: Main
Kitchen
- Features: Eat-in Kitchen, Granite Counters, Bar, Pantry, Solid Surface Counter Top
- Level: Main
Living room
- Level: Main
Basement
- Area: 1320
Heating
- Auxilary/Backup, ENERGY STAR Qualified Equipment, Forced Air, Heat Pump, Multi-Zone, Zoned, Electric
Cooling
- Central Air, Central Electric, Heat Pump, Zoned
Appliances
- Included: Built In Wall Oven, Cooktop, Dishwasher, Double Oven, Down Draft, Freezer, Microwave, Range/Oven, Electric Range, Refrigerator, Self Cleaning Oven, Smooth Top Range, Electric Water Heater, ENERGY STAR Qualified Water Heater, Tankless Water Heater
- Laundry: Other
Features
- Bookshelves, Cathedral Ceiling(s), Ceiling Fan(s), Chandelier, Closet Light(s), Energy Star Home, Split Bedroom Floor Plan, Tray Ceiling(s), Vaulted Ceiling(s), Walk-In Closet(s), Central Vacuum, Walls (Dry Wall), Walls (Plaster), Breakfast Room, Country Kitchen, Eat-in Kitchen, Formal Dining Room
- Flooring: Carpet, Concrete, Hardwood, Tile
- Doors: Insulated Doors
- Windows: Thermo Pane Windows, Wood Frames, Blinds, Drapes, Shades, Window Coverings
- Basement: Daylight,Finished-Full,Full,Garage Entrance,Interior Entry,Exterior Entry,Walk-Out Access,Walk-Up Access
- Attic: Access Only,Storage
- Has fireplace: Yes
- Fireplace features: Propane, Masonry
Interior area
- Total structure area: 3,966
- Total interior livable area: 3,966 sqft
Video & virtual tour
Property
Parking
- Total spaces: 680
- Parking features: Attached, Garage Built-in, Auto Door Opener, Basement, Garage Door Opener, Heated Garage, Multiple Garages, Garage Faces Rear, Utility Garage, Other
- Attached garage spaces: 680
- Has uncovered spaces: Yes
Accessibility
- Accessibility features: 1st Floor Bathroom, Door Levers, Level Drive, Walk in Shower
Features
- Levels: One and One Half,Two
- Patio & porch: Covered Front Porch, Covered Deck, Patio, Porch
- Exterior features: Aggregate Walks, Concrete Walks, Lighting, Garden, Landscaping, Mature Trees, Other, Outdoor Lighting, Trees
- Has spa: Yes
- Spa features: Bath
- Fencing: Perimeter,Barbed Wire,High Tensil,Line Fence,Board,Woven Wire
- Waterfront features: Creek, Lake, Pond(s), Stream, Waterfall, Year Round, Pond
- Body of water: None
Lot
- Size: 150 Acres
- Features: Cleared, Heavily Wooded, Level, Rural Property, Scattered Woods, Trees, Wooded, County, Farm, Out of City Limits, Recreational Area
- Topography: Rolling
Details
- Additional structures: Barn(s), Outbuilding, Workshop, Stable(s), Storage, Shed(s)
- Parcel number: 0210000010.01.
- Other equipment: Air Cleaner
- Horse amenities: Horse Facilities
Construction
Type & style
- Home type: SingleFamily
- Architectural style: Colonial,Country,Craftsman,Farm House,Raised Ranch,Ranch,Traditional,Victorian
- Property subtype: Residential Farm
Materials
- Brick/Siding, Stone
- Foundation: Concrete Perimeter
- Roof: Shingle
Condition
- New Construction
- New construction: No
- Year built: 2005
Utilities & green energy
- Sewer: Septic System
- Water: County
- Utilities for property: Cable Available, Cable Connected, Electricity Available, Electricity Connected, Garbage-Private, Internet Cable, Propane Tank-Rented, Satellite Dish, Street Lights, Phone Available
Community & HOA
Community
- Security: Smoke Detector(s)
- Subdivision: None
HOA
- Amenities included: None
Location
- Region: Sweeden
Financial & listing details
- Price per square foot: $453/sqft
- Tax assessed value: $398,750
- Annual tax amount: $3,728
- Price range: $1.8M - $1.8M
- Date on market: 7/26/2024
- Electric utility on property: Yes
- Road surface type: Asphalt, Gravel, Paved

Wm. R. (Bill) Borden, J.D., CAI
(404) 771-0090
By pressing Contact Agent, you agree that the real estate professional identified above may call/text you about your search, which may involve use of automated means and pre-recorded/artificial voices. You don't need to consent as a condition of buying any property, goods, or services. Message/data rates may apply. You also agree to our Terms of Use. Zillow does not endorse any real estate professionals. We may share information about your recent and future site activity with your agent to help them understand what you're looking for in a home.
Estimated market value
Not available
Estimated sales range
Not available
$2,998/mo
Price history
Price history
| Date | Event | Price |
|---|---|---|
| 1/1/2026 | Price change | $1,794,9000%$453/sqft |
Source: | ||
| 9/28/2025 | Price change | $1,795,000+7.2%$453/sqft |
Source: | ||
| 7/11/2025 | Price change | $1,675,000-4.6%$422/sqft |
Source: | ||
| 6/26/2025 | Price change | $1,755,000-12.3%$443/sqft |
Source: | ||
| 5/30/2025 | Price change | $2,000,000+7.8%$504/sqft |
Source: | ||
Public tax history
Public tax history
| Year | Property taxes | Tax assessment |
|---|---|---|
| 2022 | $3,728 | $398,750 |
| 2021 | $3,728 +8.9% | $398,750 +9.3% |
| 2020 | $3,423 +5.4% | $364,750 +5.2% |
Find assessor info on the county website
BuyAbility℠ payment
Climate risks
Neighborhood: 42285
Nearby schools
GreatSchools rating
- 9/10Kyrock Elementary SchoolGrades: PK-4Distance: 2.2 mi
- 8/10Edmonson County Middle SchoolGrades: 7-8Distance: 5.8 mi
- 7/10Edmonson County High SchoolGrades: 9-12Distance: 5.8 mi
Schools provided by the listing agent
- Elementary: Kyrock
- Middle: Edmonson County
- High: Edmonson County
Source: RASK. This data may not be complete. We recommend contacting the local school district to confirm school assignments for this home.
- Loading





