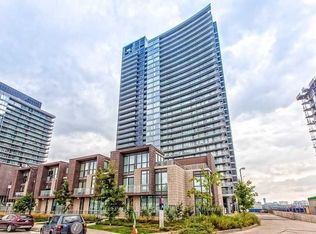*Main Floor Only* of the two story condo. Fantastic location. Great for office, Travel agency, lawyers, nail salon & eyelash business. Open floor concept with 2 Pc washroom. Laminate floors. Floor to ceiling windows to flood the daylights. Separate Heat and AC thermostat. Small Lunch room with sink and small fridge. endless Possibilities. Must see. **EXTRAS** Walking distance to public transportation. Great residential building for your potential business. Great Front yard for maximum exposure. No medical or Restaurant. Office business Only, i.e. Laser hair removal/ Wax, Lawyers, Accountants etc..
IDX information is provided exclusively for consumers' personal, non-commercial use, that it may not be used for any purpose other than to identify prospective properties consumers may be interested in purchasing, and that data is deemed reliable but is not guaranteed accurate by the MLS .
Apartment for rent
C$1,900/mo
555 Wilson Ave W #109, Toronto, ON M3H 0C5
0beds
Price may not include required fees and charges.
Apartment
Available now
-- Pets
Central air
Ensuite laundry
1 Parking space parking
Natural gas, forced air
What's special
Open floor conceptLaminate floorsFloor to ceiling windows
- 12 days
- on Zillow |
- -- |
- -- |
Travel times
Add up to $600/yr to your down payment
Consider a first-time homebuyer savings account designed to grow your down payment with up to a 6% match & 4.15% APY.
Facts & features
Interior
Bedrooms & bathrooms
- Bedrooms: 0
- Bathrooms: 1
- Full bathrooms: 1
Heating
- Natural Gas, Forced Air
Cooling
- Central Air
Appliances
- Laundry: Ensuite
Property
Parking
- Total spaces: 1
- Details: Contact manager
Features
- Stories: 2
- Exterior features: Building Insurance included in rent, Ensuite, Gym, Heating included in rent, Heating system: Forced Air, Heating: Gas, Hospital, Indoor Pool, Level, Lot Features: Hospital, Level, Park, Public Transit, Rec./Commun.Centre, School, Park, Public Transit, Rec./Commun.Centre, Rooftop Deck/Garden, School, Underground, Water included in rent, tscp
Construction
Type & style
- Home type: Apartment
- Property subtype: Apartment
Utilities & green energy
- Utilities for property: Water
Community & HOA
Community
- Features: Fitness Center, Pool
HOA
- Amenities included: Fitness Center, Pool
Location
- Region: Toronto
Financial & listing details
- Lease term: Contact For Details
Price history
Price history is unavailable.
Neighborhood: Clanton Park
There are 3 available units in this apartment building
![[object Object]](https://photos.zillowstatic.com/fp/12e1921c7d791a56abc58622c89fb65d-p_i.jpg)
