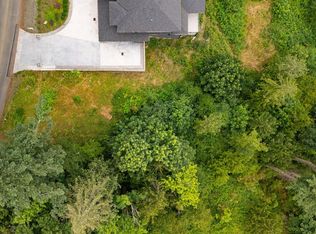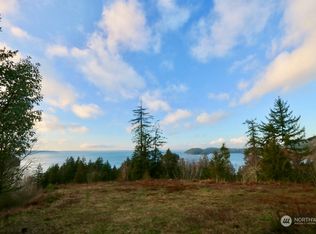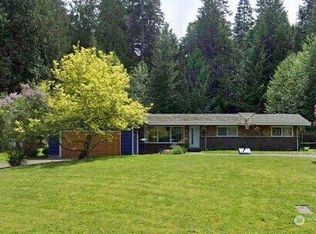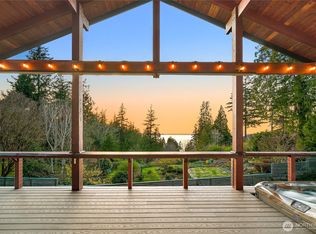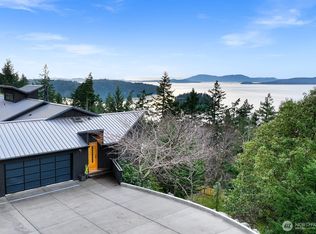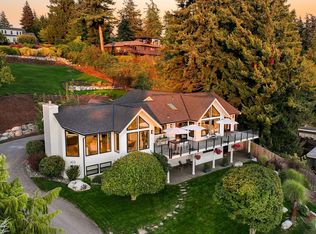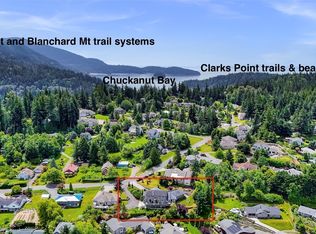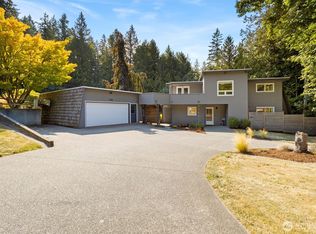Nestled along iconic Chuckanut Drive, this stunning new home blends contemporary luxury with the Pacific Northwest’s breathtaking beauty. Designed for all seasons, it’s perfect for intimate winter evenings by the fire or sunny summer days on the deck. Inside, you’ll find three beautifully appointed bedrooms, flexible office/dens, and six spa-inspired bathrooms, all crafted for relaxation and privacy. The heart of the home is a designer kitchen with premium finishes and a culinary-inspired layout, opening to a spacious deck with infrared heaters and sweeping views of Chuckanut Bay. The great room dazzles with soaring ceilings, a sleek linear fireplace, and stacking sliding doors that blend indoor and outdoor living. The main-floor primary suite offers a tranquil retreat with refined finishes. Upstairs, a generous family room and a second primary suite with a spa-like bath create a private oasis for guests or multigenerational living. The lower level is an entertainer’s dream, featuring a covered deck, second kitchen, linear fireplace, and prewired spaces for game nights or movie marathons. Step outside, and adventure awaits. With direct access to the Interurban Trail, membership to the Chuckanut Beach Association for private beach access and boat storage, and proximity to Larrabee State Park, outdoor living is effortless. Minutes from Fairhaven’s charming boutiques and restaurants, this home offers modern coastal luxury, natural beauty, and ultimate tranquility.
Pending inspection
Listed by:
Michelle R Harrington,
COMPASS
$2,495,000
555 Whitecap Road, Bellingham, WA 98229
3beds
5,413sqft
Est.:
Single Family Residence
Built in 2023
0.88 Acres Lot
$-- Zestimate®
$461/sqft
$-- HOA
What's special
Culinary-inspired layoutThree beautifully appointed bedroomsSleek linear fireplaceSix spa-inspired bathrooms
- 23 days |
- 2,830 |
- 92 |
Zillow last checked: 8 hours ago
Listing updated: February 03, 2026 at 02:11pm
Listed by:
Michelle R Harrington,
COMPASS
Source: NWMLS,MLS#: 2468146
Facts & features
Interior
Bedrooms & bathrooms
- Bedrooms: 3
- Bathrooms: 6
- Full bathrooms: 1
- 3/4 bathrooms: 2
- 1/2 bathrooms: 3
- Main level bathrooms: 2
- Main level bedrooms: 1
Primary bedroom
- Level: Main
Bedroom
- Level: Lower
Bathroom full
- Level: Main
Bathroom three quarter
- Level: Lower
Other
- Level: Lower
Other
- Level: Main
Dining room
- Level: Main
Entry hall
- Level: Main
Family room
- Level: Lower
Great room
- Level: Main
Kitchen with eating space
- Level: Main
Kitchen without eating space
- Level: Lower
Rec room
- Level: Lower
Utility room
- Level: Main
Heating
- Fireplace, 90%+ High Efficiency, Ductless, Electric, Propane
Cooling
- Ductless
Appliances
- Included: Dishwasher(s), Disposal, Dryer(s), Refrigerator(s), See Remarks, Stove(s)/Range(s), Washer(s), Garbage Disposal, Water Heater: Tankless, Water Heater Location: Basement
Features
- Bath Off Primary, Dining Room, High Tech Cabling, Walk-In Pantry
- Flooring: Ceramic Tile, Engineered Hardwood, Carpet
- Windows: Double Pane/Storm Window
- Basement: Daylight,Finished
- Number of fireplaces: 2
- Fireplace features: Gas, Lower Level: 1, Main Level: 1, Fireplace
Interior area
- Total structure area: 5,413
- Total interior livable area: 5,413 sqft
Video & virtual tour
Property
Parking
- Total spaces: 2
- Parking features: Driveway, Attached Garage, Off Street
- Has attached garage: Yes
- Covered spaces: 2
- Uncovered spaces: 4
Features
- Levels: Two
- Stories: 2
- Entry location: Main
- Patio & porch: Second Kitchen, Second Primary Bedroom, Bath Off Primary, Double Pane/Storm Window, Dining Room, Fireplace, High Tech Cabling, Walk-In Pantry, Water Heater, Wine Cellar
- Has view: Yes
- View description: Bay, Mountain(s), Ocean, Territorial
- Has water view: Yes
- Water view: Bay,Ocean
Lot
- Size: 0.88 Acres
- Dimensions: 95 x 426 x 95 x 408
- Features: Dead End Street, Paved, Cable TV, Deck, High Speed Internet, Propane
- Topography: Level,Sloped
Details
- Parcel number: 370225307128
- Zoning: RR5A
- Zoning description: Jurisdiction: County
- Special conditions: Standard
Construction
Type & style
- Home type: SingleFamily
- Architectural style: Northwest Contemporary
- Property subtype: Single Family Residence
Materials
- Cement Planked, Stone, Cement Plank
- Foundation: Poured Concrete, Slab
- Roof: Composition
Condition
- Very Good
- New construction: Yes
- Year built: 2023
- Major remodel year: 2023
Details
- Builder name: Chambers & Chambers, LLC
Utilities & green energy
- Electric: Company: PSE
- Sewer: Septic Tank, Company: Septic
- Water: Public, Company: City of Bellingham
Community & HOA
Community
- Subdivision: Chuckanut
Location
- Region: Bellingham
Financial & listing details
- Price per square foot: $461/sqft
- Tax assessed value: $1,708,446
- Annual tax amount: $15,293
- Date on market: 11/17/2023
- Cumulative days on market: 814 days
- Listing terms: Cash Out,Conventional,VA Loan
- Inclusions: Dishwasher(s), Dryer(s), Garbage Disposal, Refrigerator(s), See Remarks, Stove(s)/Range(s), Washer(s)
Estimated market value
Not available
Estimated sales range
Not available
Not available
Price history
Price history
| Date | Event | Price |
|---|---|---|
| 2/3/2026 | Pending sale | $2,495,000$461/sqft |
Source: | ||
| 1/15/2026 | Listed for sale | $2,495,000$461/sqft |
Source: | ||
Public tax history
Public tax history
| Year | Property taxes | Tax assessment |
|---|---|---|
| 2024 | $15,293 +50.9% | $1,708,446 +41.2% |
| 2023 | $10,136 +421.3% | $1,209,897 +487.4% |
| 2022 | $1,944 -1.2% | $205,975 +10% |
Find assessor info on the county website
BuyAbility℠ payment
Est. payment
$14,607/mo
Principal & interest
$12279
Property taxes
$1455
Home insurance
$873
Climate risks
Neighborhood: 98229
Nearby schools
GreatSchools rating
- 5/10Happy Valley Elementary SchoolGrades: PK-5Distance: 4.1 mi
- 9/10Fairhaven Middle SchoolGrades: 6-8Distance: 3.6 mi
- 9/10Sehome High SchoolGrades: 9-12Distance: 4.5 mi
Schools provided by the listing agent
- Elementary: Happy Vly Elem
- Middle: Fairhaven Mid
- High: Sehome High
Source: NWMLS. This data may not be complete. We recommend contacting the local school district to confirm school assignments for this home.
- Loading
