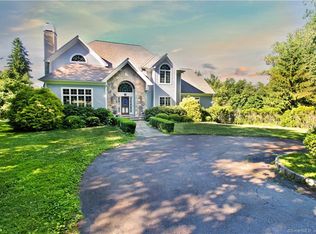Sold for $1,450,000
$1,450,000
555 Webbs Hill Road, Stamford, CT 06903
4beds
5,795sqft
Single Family Residence
Built in 2000
1.64 Acres Lot
$1,779,900 Zestimate®
$250/sqft
$7,699 Estimated rent
Home value
$1,779,900
$1.67M - $1.92M
$7,699/mo
Zestimate® history
Loading...
Owner options
Explore your selling options
What's special
This grand Colonial is situated at the end of a private, tree-lined street on a sprawling 1.64 acres. You are greeted with soaring ceilings in the 2 story foyer & an abundance of natural light that floods the home. The renovated kitchen boasts high-end appliances, sleek quartz countertops, a large center island, under-mount cabinet lighting, & oversized french doors that lead out to the rear deck. The open concept living area features a stunning double sided fireplace that defines the space between the formal living room & spacious family room overlooking the kitchen. The stately office is adorned with rich hardwood paneling that leads to a private balcony overlooking the backyard oasis. Marvelous dining room w/bay window is perfect for entertaining your guests, & don't miss the well appointed wet bar! The luxurious primary suite is a the perfect retreat, boasting a custom WIC & renovated en-suite w/ spa-like amenities including a steam shower & soaking tub. There are 3 other generous sized bedrooms w/oversized closets, as well as a fantastic Den on the second floor. The finished lower level offers an abundance of space to play w/ potential space for an inlaw or aupair, & additional office area w/access to backyard patio. Expansive backyard is perfect for outdoor entertaining. 3 car garage conveniently leads to the mudroom & custom laundry room off the kitchen. Generator hook-up, custom moldings, new a/c & well system, landscape lighting & so much more. This is a showstopper. Ask LA about possible pool-site.
Zillow last checked: 8 hours ago
Listing updated: July 09, 2024 at 08:17pm
Listed by:
Dober Team at Keller Williams Realty,
Max Dober 203-767-2486,
Keller Williams Prestige Prop. 203-327-6700
Bought with:
Roseann Sarica Benedict, RES.0783145
Compass Connecticut, LLC
Source: Smart MLS,MLS#: 170558535
Facts & features
Interior
Bedrooms & bathrooms
- Bedrooms: 4
- Bathrooms: 5
- Full bathrooms: 3
- 1/2 bathrooms: 2
Primary bedroom
- Features: Balcony/Deck, Full Bath, Hardwood Floor, Vaulted Ceiling(s), Walk-In Closet(s)
- Level: Upper
Bedroom
- Features: Walk-In Closet(s), Wall/Wall Carpet
- Level: Upper
Bedroom
- Features: Walk-In Closet(s), Wall/Wall Carpet
- Level: Upper
Bedroom
- Features: Full Bath, Wall/Wall Carpet
- Level: Upper
Bathroom
- Features: Limestone Floor
- Level: Main
Bathroom
- Features: Tile Floor
- Level: Upper
Bathroom
- Features: Tile Floor
- Level: Lower
Dining room
- Features: High Ceilings, Bay/Bow Window, Hardwood Floor
- Level: Main
Family room
- Features: High Ceilings, Fireplace, French Doors, Hardwood Floor
- Level: Main
Great room
- Features: Hardwood Floor, Vaulted Ceiling(s)
- Level: Upper
Kitchen
- Features: High Ceilings, Dining Area, French Doors, Hardwood Floor, Kitchen Island, Pantry
- Level: Main
Library
- Features: High Ceilings, Balcony/Deck, French Doors, Hardwood Floor
- Level: Main
Living room
- Features: High Ceilings, Bay/Bow Window, Fireplace, French Doors, Hardwood Floor
- Level: Main
Office
- Features: Sliders, Wall/Wall Carpet
- Level: Lower
Rec play room
- Features: Sliders, Wall/Wall Carpet
- Level: Lower
Heating
- Forced Air, Zoned, Oil
Cooling
- Central Air, Zoned
Appliances
- Included: Gas Cooktop, Oven, Microwave, Refrigerator, Freezer, Subzero, Ice Maker, Dishwasher, Washer, Dryer, Wine Cooler, Water Heater
- Laundry: Mud Room
Features
- Open Floorplan, Entrance Foyer
- Doors: French Doors
- Windows: Thermopane Windows
- Basement: Full,Finished,Heated,Cooled,Interior Entry,Storage Space
- Attic: Storage
- Number of fireplaces: 1
Interior area
- Total structure area: 5,795
- Total interior livable area: 5,795 sqft
- Finished area above ground: 5,795
Property
Parking
- Total spaces: 3
- Parking features: Attached, Garage Door Opener, Private, Circular Driveway, Paved
- Attached garage spaces: 3
- Has uncovered spaces: Yes
Features
- Patio & porch: Deck, Patio, Porch
- Exterior features: Balcony, Garden, Rain Gutters, Lighting, Stone Wall
- Waterfront features: Beach Access
Lot
- Size: 1.64 Acres
- Features: Cul-De-Sac, Secluded, Wooded
Details
- Parcel number: 347850
- Zoning: RA1
- Other equipment: Generator Ready
Construction
Type & style
- Home type: SingleFamily
- Architectural style: Colonial
- Property subtype: Single Family Residence
Materials
- Clapboard, Wood Siding
- Foundation: Concrete Perimeter
- Roof: Asphalt
Condition
- New construction: No
- Year built: 2000
Utilities & green energy
- Sewer: Septic Tank
- Water: Well
- Utilities for property: Cable Available
Green energy
- Energy efficient items: Windows
Community & neighborhood
Security
- Security features: Security System
Community
- Community features: Golf, Medical Facilities, Park, Playground, Private Rec Facilities, Near Public Transport, Shopping/Mall
Location
- Region: Stamford
- Subdivision: North Stamford
Price history
| Date | Event | Price |
|---|---|---|
| 5/31/2023 | Sold | $1,450,000+11.6%$250/sqft |
Source: | ||
| 5/21/2023 | Contingent | $1,299,000$224/sqft |
Source: | ||
| 3/30/2023 | Listed for sale | $1,299,000+19.7%$224/sqft |
Source: | ||
| 10/7/2016 | Sold | $1,085,000-27.7%$187/sqft |
Source: | ||
| 12/2/2005 | Sold | $1,500,000+37.7%$259/sqft |
Source: Public Record Report a problem | ||
Public tax history
| Year | Property taxes | Tax assessment |
|---|---|---|
| 2025 | $25,091 +2.6% | $1,074,080 |
| 2024 | $24,446 -7% | $1,074,080 |
| 2023 | $26,272 +13% | $1,074,080 +21.7% |
Find assessor info on the county website
Neighborhood: North Stamford
Nearby schools
GreatSchools rating
- 3/10Roxbury SchoolGrades: K-5Distance: 2.3 mi
- 4/10Cloonan SchoolGrades: 6-8Distance: 4.5 mi
- 3/10Westhill High SchoolGrades: 9-12Distance: 2.2 mi
Get pre-qualified for a loan
At Zillow Home Loans, we can pre-qualify you in as little as 5 minutes with no impact to your credit score.An equal housing lender. NMLS #10287.
Sell with ease on Zillow
Get a Zillow Showcase℠ listing at no additional cost and you could sell for —faster.
$1,779,900
2% more+$35,598
With Zillow Showcase(estimated)$1,815,498
