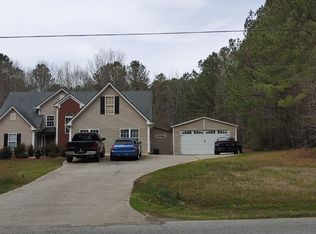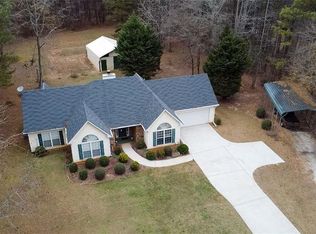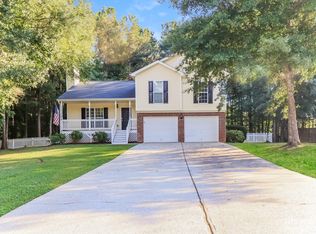Just outside of Statham is a stunning, move-in ready ranch ready to welcome you home. Upon arrival you are immediately taken aback by the captivating setting this humble abode presents. Updates & desirable features abound this well-maintained, single-story home that truly sets it apart. Once you cross the threshold, it is evident that the Sellers have added custom appointments to encourage joyful living. Some of these key features include all new WetProtect-waterproof-wood-plank-laminate floors throughout the living areas, decorator choice paint colors, updated light fixtures, 2in blinds package & upgraded trim all accenting a desirable open living plan. This gracious design hosts a charming foyer opened to the formal dining & great room. Perfectly designed, the 12ft ceiling dining room provides the opportunity to host lavish dinner parties, or this glorious space could easily be utilized as a study or additional living room. Quite spacious, the great room will provide ample seating for family or guest & is the perfect spot to cozy up by the fireplace with upgraded mantle, while binge watching your favorite shows. The kitchen & sunroom-styled breakfast area effortlessly overlooks the living & dining areas making this plan ideal for one who enjoys entertaining. The bright kitchen is equipped with all the updates the home cook will need to prepare yummy treats including an abundance of custom cabinets, appliance package, & is also embellished with all new granite counters + gleaming subway tile backsplash. This desirable design was created with a split-bedroom concept. Tucked away off the rear foyer is your very own private hideaway, the owners retreat. This glorious room is upgraded to accommodate large furniture, features a trey ceiling, large walk-in closet with shelving system & ensuite full bath with all the amenities. The additional bedrooms can be found on the opposite side of the home flanking the hall bath. Each of these rooms offer berber carpet flooring, ample closet space as well as ceiling fan light fixtures. Shaded at every angle, this 1.58ac lot is sprinkled with hardwoods providing the most private setting. Outdoor living is made possible with the oversized, open-air patio ideal for grilling out while your kiddos or pets frolic in the fenced rear yard. This mint-condition property has much to offer, including convenience to Athens, Hwy 316 & everything Winder has to offer. Charm & distinctive appeal are the hallmarks of this fantastic home!
This property is off market, which means it's not currently listed for sale or rent on Zillow. This may be different from what's available on other websites or public sources.


