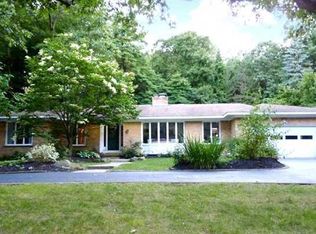WELCOME HOME TO A TRUE MODERN FARMHOUSE.. in the exclusive Egypt Hills Neighborhood! This stately residence is situated on 5+ acres of pure privacy! Fully equipped custom kitchen has marble island with oak snack bar, quartz countertops, high end appliances; double convection ovens, induction cooktop, custom vent hood & warming lamps. Walk-in pantry perfect for stocking up. Built-in bar with wine fridge & beer tap along with the large great room with wood burning fireplace (3 total) is PERFECT FOR WATCHING THE GAME! 1st floor bedroom is ideal for in-law, teen suite, or guest room. Office/den with wall of windows over look the color changing leaves while you work! Over sized bedrooms. Beautiful fully enclosed 3 season porch with glass/screens. Hardwood floors & crown molding throughout. 50 year arch roof 2016, new retaining wall, Fairport Electric!! You'd never know you are only minutes from Eastview, expwys, thruway, Casa Larga, & Rt 31. The grounds are a homesteaders delight with a fully fenced working garden, apple trees, & vegetable beds! Walk down to the coop & retrieve fresh eggs from your chickens! This is a truly one of a kind property-really must see to appreciate!
This property is off market, which means it's not currently listed for sale or rent on Zillow. This may be different from what's available on other websites or public sources.
