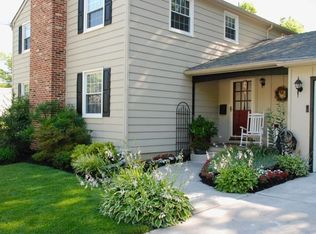This classic, well maintained Scarborough Wedgewood model has been updated throughout and is ready for the next family to call it home. Beautiful mature landscaping accents the house and includes landscape lighting. The rear features a large covered patio for entertaining as well as a large Sundance Optima Hot Tub to take the days stress away. Enter to appreciate the care given to the home. The first floor hardwoods have been refinished just a few days ago! The family room has beam accents, a large storage closet (with laundry hook ups if preferred) and access to the garage. Opposite the family room is the large living room with fireplace, recessed lighting, accent lighting and fresh paint. The kitchen features updated cabinets in a honey finish topped with granite, stainless appliance package, gas 5 burner stove, microwave, dishwasher, and refrigerator. The exterior door was replaced with a sliding unit and Trex landing and stair unit. Finishing off the first floor is the dining room with crown moulding a sliding door unit accessing the covered rear patio. The second floor offers 4 bedrooms, a recently updated main bath with tile surround, wall mounted vanity and Toto toilet. The main bedroom has double closet with wall unit, bathroom with tiled stall shower. Additional items of note, the garage door is less than 2 weeks old, the HVAC is less than 1 year old, sprinkler system included, Full basement with waterproofing system and sump pump, fresh paint with tasteful colors throughout. Don't delay in seeing this beautiful Barclay home!
This property is off market, which means it's not currently listed for sale or rent on Zillow. This may be different from what's available on other websites or public sources.


