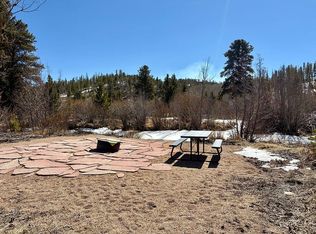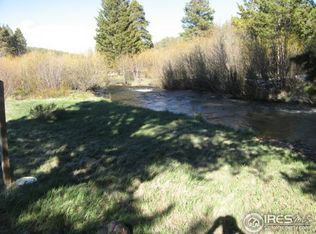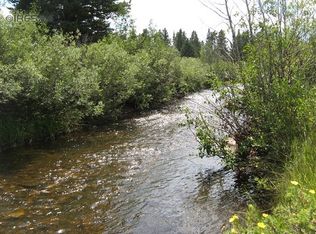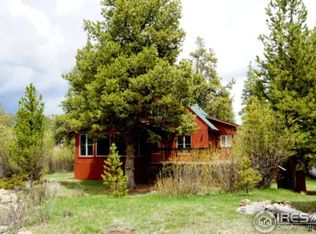Sold for $615,000 on 05/14/24
$615,000
555 Tami Road, Red Feather Lakes, CO 80545
3beds
1,594sqft
Single Family Residence
Built in 2003
1.68 Acres Lot
$604,900 Zestimate®
$386/sqft
$2,557 Estimated rent
Home value
$604,900
$575,000 - $635,000
$2,557/mo
Zestimate® history
Loading...
Owner options
Explore your selling options
What's special
Starry nights abound! Live the Colorado dream year round. Just about an hour from Fort Collins, this peaceful & private 1.67 acre mountain property & cabin is nestled in between an aspen grove & surrounding mature pines. Enjoy the sights and sounds of the north fork of the Cache La Poudre river running through the back of the land. No steep mountain roads, easy property access in gorgeous valley on flat acreage, circle driveway. Built in 2003, it has been lovingly updated & cared for. The home features a metal roof, full length front porch, private deck off primary bedroom & deck for grilling off back of house. Enjoy the cozy gas log fireplace in main living area & electric baseboard heat thruout. Kitchen updates include rustic hickory cabinetry, quartz counters, farm sink & faucet, & a beautiful butcher block topped island. Main floor open living, dining, kitchen, as well as 2 beds & a full bath. New luxury vinyl plank flooring & carpet. 2nd level has private primary suite with sitting area, 5 piece bath, walk-in closet, storage closet, walk-out deck. Private well, industrial filtration & reverse-osmosis drinking water system. Septic system has a new leach field. Screened-in gazebo & fire pit. Storage shed for tools & toys, RV hookup. Underground hidden fence installed for dogs, you bring the collars. Call with questions or for your personal showing.
Crystal Lakes & the National Forest Service offers hiking, biking, hunting & fishing on thousands of acres of public land, 80 miles of roads. The private Crystal Lakes community offers members-only fishing access to seasonally stocked lakes and natural streams. With local membership, you can gain access to additional fishing sites. Crystal Lakes hosts community events. Check out https://www.crystal-lakes.org/ for more info. A quick 15 minute drive lands you in Red Feather Lakes Village, for restaurants, library, Ace Hardware, groceries, post office, etc. Beaver Meadows is just 1.5 miles away.
Zillow last checked: 8 hours ago
Listing updated: October 01, 2024 at 11:01am
Listed by:
Sue Viney 970-310-0009 suevineyhomes@gmail.com,
Hazel Sky Homes LLC
Bought with:
Deanne Kouba Day, 001323549
DAY AND COMPANY INC
Source: REcolorado,MLS#: 5019926
Facts & features
Interior
Bedrooms & bathrooms
- Bedrooms: 3
- Bathrooms: 2
- Full bathrooms: 2
- Main level bathrooms: 1
- Main level bedrooms: 2
Bedroom
- Description: Upper Level Primary Bedroom
- Level: Upper
- Area: 168 Square Feet
- Dimensions: 12 x 14
Bedroom
- Description: Main Floor Bedroom
- Level: Main
- Area: 143 Square Feet
- Dimensions: 11 x 13
Bedroom
- Description: Main Floor Bedroom
- Level: Main
- Area: 99 Square Feet
- Dimensions: 9 x 11
Bathroom
- Description: Main Floor Full Bath
- Level: Main
Bathroom
- Description: Primary 5 Pc Bath
- Level: Upper
Dining room
- Level: Main
- Area: 72 Square Feet
- Dimensions: 8 x 9
Great room
- Description: Open Floor Plan
- Level: Main
- Area: 255 Square Feet
- Dimensions: 15 x 17
Kitchen
- Level: Main
- Area: 121 Square Feet
- Dimensions: 11 x 11
Heating
- Baseboard, Electric, Propane
Cooling
- None
Appliances
- Included: Dishwasher, Dryer, Electric Water Heater, Microwave, Oven, Range, Refrigerator, Washer, Water Softener
- Laundry: Laundry Closet
Features
- Butcher Counters, Ceiling Fan(s), Eat-in Kitchen, Five Piece Bath, High Ceilings, Kitchen Island, Open Floorplan, Primary Suite, Quartz Counters, Vaulted Ceiling(s), Walk-In Closet(s)
- Flooring: Carpet, Vinyl
- Windows: Double Pane Windows, Window Coverings, Window Treatments
- Basement: Crawl Space,Full,Interior Entry,Sump Pump
- Number of fireplaces: 1
- Fireplace features: Gas Log, Living Room
Interior area
- Total structure area: 1,594
- Total interior livable area: 1,594 sqft
- Finished area above ground: 1,594
Property
Parking
- Total spaces: 4
- Parking features: Circular Driveway, Guest
- Has uncovered spaces: Yes
Features
- Levels: Two
- Stories: 2
- Patio & porch: Covered, Deck, Front Porch
- Exterior features: Balcony, Fire Pit, Water Feature
- Fencing: None
- Has view: Yes
- View description: Mountain(s), Valley, Water
- Has water view: Yes
- Water view: Water
- Waterfront features: River Front, Stream
Lot
- Size: 1.68 Acres
- Features: Borders Public Land, Level, Many Trees, Open Space
- Residential vegetation: Natural State, Other, Partially Wooded, Wooded
Details
- Parcel number: 4012105129
- Zoning: res
- Special conditions: Standard
Construction
Type & style
- Home type: SingleFamily
- Architectural style: Mountain Contemporary
- Property subtype: Single Family Residence
Materials
- Wood Siding
- Foundation: Concrete Perimeter
- Roof: Metal
Condition
- Updated/Remodeled
- Year built: 2003
Utilities & green energy
- Electric: 110V, 220 Volts
- Water: Well
- Utilities for property: Electricity Connected, Propane
Community & neighborhood
Security
- Security features: Carbon Monoxide Detector(s), Smoke Detector(s)
Location
- Region: Red Feather Lakes
- Subdivision: Crystal Lakes
HOA & financial
HOA
- Has HOA: Yes
- HOA fee: $731 annually
- Services included: Road Maintenance, Security, Snow Removal, Trash
- Association name: Crystal Lakes Road & Recreation
- Association phone: 970-881-2250
- Second HOA fee: $405 annually
- Second association name: WESTWIND: Crystal Lakes Water & Sewer
- Second association phone: 303-369-1800
Other
Other facts
- Listing terms: 1031 Exchange,Cash,Conventional,VA Loan
- Ownership: Individual
- Road surface type: Dirt
Price history
| Date | Event | Price |
|---|---|---|
| 5/14/2024 | Sold | $615,000+7%$386/sqft |
Source: | ||
| 4/14/2024 | Pending sale | $575,000$361/sqft |
Source: | ||
| 4/11/2024 | Listed for sale | $575,000+119.5%$361/sqft |
Source: | ||
| 12/29/2023 | Listing removed | -- |
Source: Zillow Rentals Report a problem | ||
| 11/17/2023 | Listed for rent | $2,300$1/sqft |
Source: Zillow Rentals Report a problem | ||
Public tax history
| Year | Property taxes | Tax assessment |
|---|---|---|
| 2024 | $3,256 +33.4% | $39,423 -1% |
| 2023 | $2,440 -1% | $39,806 +53.7% |
| 2022 | $2,466 -4.1% | $25,896 -2.8% |
Find assessor info on the county website
Neighborhood: 80545
Nearby schools
GreatSchools rating
- NARed Feather Lakes Elementary SchoolGrades: K-5Distance: 1.1 mi
- 7/10Cache La Poudre Middle SchoolGrades: 6-8Distance: 30 mi
- 7/10Poudre High SchoolGrades: 9-12Distance: 32.5 mi
Schools provided by the listing agent
- Elementary: Red Feather Lakes
- Middle: Cache La Poudre
- High: Poudre
- District: Poudre R-1
Source: REcolorado. This data may not be complete. We recommend contacting the local school district to confirm school assignments for this home.

Get pre-qualified for a loan
At Zillow Home Loans, we can pre-qualify you in as little as 5 minutes with no impact to your credit score.An equal housing lender. NMLS #10287.



