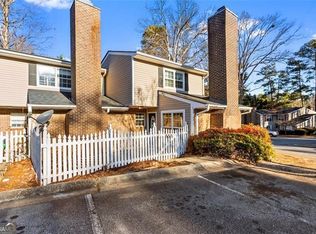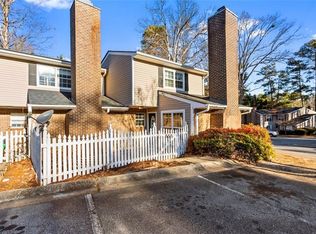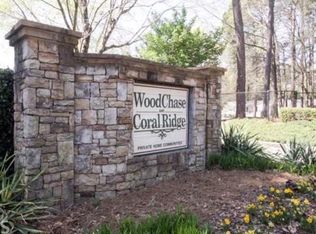Closed
$190,000
555 Summit Ln SW, Marietta, GA 30008
2beds
1,162sqft
Townhouse, Residential
Built in 1981
849.42 Square Feet Lot
$188,800 Zestimate®
$164/sqft
$1,614 Estimated rent
Home value
$188,800
$174,000 - $206,000
$1,614/mo
Zestimate® history
Loading...
Owner options
Explore your selling options
What's special
Beautiful end unit townhome, just minutes from the Historical Marietta square, short drive to Truist Park and Hartsfield Jackson International Airport. Awesome swim- gated community. Cozy up to the fireplace with plenty of lighting that will fill the home with comfort. Hardwood flooring throughout. The bedrooms are spacious with plenty of closet space. The owners’ suite upstairs is private and large (It takes up the entire second floor) with a large walk-in closet and laundry area. Fenced in front yard with large concrete patio, great for outdoor living and entertainment. This beautiful home is close to parks, restaurants, interstate and shopping. Come tour today!
Zillow last checked: 8 hours ago
Listing updated: November 26, 2024 at 10:53pm
Listing Provided by:
KEN SHIDER,
Shider Haus Real Estate Group, LLC
Bought with:
KEVIN PICKLES, 339709
Keller Williams Realty Signature Partners
Source: FMLS GA,MLS#: 7422293
Facts & features
Interior
Bedrooms & bathrooms
- Bedrooms: 2
- Bathrooms: 2
- Full bathrooms: 2
- Main level bathrooms: 1
- Main level bedrooms: 1
Primary bedroom
- Features: Oversized Master, Roommate Floor Plan
- Level: Oversized Master, Roommate Floor Plan
Bedroom
- Features: Oversized Master, Roommate Floor Plan
Primary bathroom
- Features: Double Vanity, Soaking Tub, Tub/Shower Combo
Dining room
- Features: Open Concept
Kitchen
- Features: Cabinets White, Eat-in Kitchen, Solid Surface Counters
Heating
- Central, Electric
Cooling
- Ceiling Fan(s), Central Air, Electric
Appliances
- Included: Dishwasher, Gas Range
- Laundry: Laundry Closet, Laundry Room, Upper Level
Features
- High Ceilings 9 ft Lower, High Ceilings 9 ft Upper, Walk-In Closet(s)
- Flooring: Hardwood
- Windows: Double Pane Windows
- Basement: None
- Number of fireplaces: 1
- Fireplace features: Family Room, Gas Starter
- Common walls with other units/homes: 2+ Common Walls
Interior area
- Total structure area: 1,162
- Total interior livable area: 1,162 sqft
Property
Parking
- Total spaces: 2
- Parking features: Level Driveway, Parking Lot
- Has uncovered spaces: Yes
Accessibility
- Accessibility features: None
Features
- Levels: Two
- Stories: 2
- Patio & porch: Breezeway, Deck, Enclosed
- Exterior features: Courtyard, Private Yard, No Dock
- Pool features: None
- Spa features: Community
- Fencing: Fenced,Front Yard,Privacy
- Has view: Yes
- View description: City
- Waterfront features: None
- Body of water: None
Lot
- Size: 849.42 sqft
- Features: Landscaped, Level, Private
Details
- Additional structures: None
- Parcel number: 17015002060
- Other equipment: None
- Horse amenities: None
Construction
Type & style
- Home type: Townhouse
- Architectural style: Townhouse
- Property subtype: Townhouse, Residential
- Attached to another structure: Yes
Materials
- Vinyl Siding
- Foundation: Slab
- Roof: Shingle
Condition
- Resale
- New construction: No
- Year built: 1981
Utilities & green energy
- Electric: None
- Sewer: Public Sewer
- Water: Public
- Utilities for property: Cable Available, Electricity Available, Natural Gas Available, Phone Available, Sewer Available
Green energy
- Green verification: ENERGY STAR Certified Homes
- Energy efficient items: None
- Energy generation: None
Community & neighborhood
Security
- Security features: Carbon Monoxide Detector(s)
Community
- Community features: Homeowners Assoc, Pool
Location
- Region: Marietta
- Subdivision: Woodchase
HOA & financial
HOA
- Has HOA: Yes
- HOA fee: $260 monthly
- Services included: Maintenance Grounds, Maintenance Structure, Pest Control, Swim, Tennis, Trash
Other
Other facts
- Ownership: Condominium
- Road surface type: Asphalt
Price history
| Date | Event | Price |
|---|---|---|
| 11/22/2024 | Sold | $190,000-5%$164/sqft |
Source: | ||
| 10/21/2024 | Pending sale | $199,900$172/sqft |
Source: | ||
| 10/21/2024 | Listing removed | $199,900$172/sqft |
Source: | ||
| 10/4/2024 | Listed for sale | $199,900$172/sqft |
Source: | ||
| 9/24/2024 | Pending sale | $199,900$172/sqft |
Source: | ||
Public tax history
| Year | Property taxes | Tax assessment |
|---|---|---|
| 2024 | $588 | $69,464 |
| 2023 | $588 +26.2% | $69,464 +26.2% |
| 2022 | $466 +20.9% | $55,064 +22.7% |
Find assessor info on the county website
Neighborhood: 30008
Nearby schools
GreatSchools rating
- 6/10Dunleith Elementary SchoolGrades: K-5Distance: 0.5 mi
- 6/10Marietta Middle SchoolGrades: 7-8Distance: 2.1 mi
- 7/10Marietta High SchoolGrades: 9-12Distance: 2.1 mi
Schools provided by the listing agent
- Elementary: Dunleith
- Middle: Marietta
- High: Marietta
Source: FMLS GA. This data may not be complete. We recommend contacting the local school district to confirm school assignments for this home.
Get a cash offer in 3 minutes
Find out how much your home could sell for in as little as 3 minutes with a no-obligation cash offer.
Estimated market value
$188,800
Get a cash offer in 3 minutes
Find out how much your home could sell for in as little as 3 minutes with a no-obligation cash offer.
Estimated market value
$188,800


