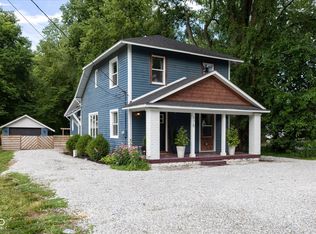Residential living - zoned PB. Great location for your business. Expansion would be easy on this large lot. List of official schedule of uses available in our office. State Rd. expansion will allow easier access due to new turn lane. New set back 13' depth by road frontage. Please make showing arrangements with list agent.
This property is off market, which means it's not currently listed for sale or rent on Zillow. This may be different from what's available on other websites or public sources.
