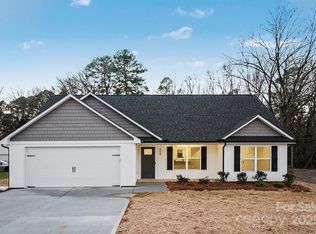Closed
$250,000
555 Shearers Rd, Mooresville, NC 28115
2beds
986sqft
Single Family Residence
Built in 1938
0.37 Acres Lot
$247,500 Zestimate®
$254/sqft
$1,268 Estimated rent
Home value
$247,500
$235,000 - $260,000
$1,268/mo
Zestimate® history
Loading...
Owner options
Explore your selling options
What's special
Incredible remodeled bungalow on the southern edge of downtown Mooresville. This stunning residence has undergone extensive renovations to embrace a modern open floor plan. The spacious contemporary kitchen boasts quartzite counters, SS appliances, and convenient breakfast bar. It flows seamlessly into the dining area and large, well-lit living room, creating a welcoming and airy atmosphere. The tiled bathroom has been beautifully redesigned and features a freestanding tub. Nearly everything in this home is brand new, including flooring, windows, appliances, fixtures, lighting, HVAC, water heater, ceiling fans, fresh paint, and more! Step outside onto the cvd. front porch, perfect for unwinding, and explore the vast backyard with endless possibilities. There's even a detached 1-car garage/carport with extra storage space for added convenience. The property sits on a generous lot right on the edge of town, providing a rare combination of quality and affordability that's hard to come by.
Zillow last checked: 8 hours ago
Listing updated: September 25, 2023 at 07:59am
Listing Provided by:
Bill Adams badams@allenadamsrealty.com,
Allen Adams Realty
Bought with:
Robin Martinez
Wilson Realty
Source: Canopy MLS as distributed by MLS GRID,MLS#: 4053437
Facts & features
Interior
Bedrooms & bathrooms
- Bedrooms: 2
- Bathrooms: 1
- Full bathrooms: 1
- Main level bedrooms: 2
Primary bedroom
- Level: Main
Primary bedroom
- Level: Main
Bedroom s
- Level: Main
Bedroom s
- Level: Main
Bathroom full
- Level: Main
Bathroom full
- Level: Main
Dining area
- Level: Main
Dining area
- Level: Main
Kitchen
- Level: Main
Kitchen
- Level: Main
Living room
- Level: Main
Living room
- Level: Main
Heating
- Forced Air
Cooling
- Other
Appliances
- Included: Dishwasher, Electric Range, Gas Water Heater, Microwave, Tankless Water Heater
- Laundry: Utility Room
Features
- Breakfast Bar, Open Floorplan
- Flooring: Laminate
- Windows: Insulated Windows
- Has basement: No
Interior area
- Total structure area: 986
- Total interior livable area: 986 sqft
- Finished area above ground: 986
- Finished area below ground: 0
Property
Parking
- Total spaces: 1
- Parking features: Detached Garage, Garage on Main Level
- Garage spaces: 1
Features
- Levels: One
- Stories: 1
- Patio & porch: Covered, Front Porch
Lot
- Size: 0.37 Acres
Details
- Parcel number: 4656967491.000
- Zoning: RG
- Special conditions: Standard
Construction
Type & style
- Home type: SingleFamily
- Property subtype: Single Family Residence
Materials
- Vinyl
- Foundation: Crawl Space
- Roof: Composition
Condition
- New construction: No
- Year built: 1938
Utilities & green energy
- Sewer: Public Sewer
- Water: City
Community & neighborhood
Location
- Region: Mooresville
- Subdivision: None
Other
Other facts
- Listing terms: Cash,Conventional,FHA,USDA Loan,VA Loan
- Road surface type: Gravel, Paved
Price history
| Date | Event | Price |
|---|---|---|
| 9/21/2023 | Sold | $250,000$254/sqft |
Source: | ||
| 8/23/2023 | Listed for sale | $250,000$254/sqft |
Source: | ||
| 8/15/2023 | Listing removed | -- |
Source: | ||
| 7/29/2023 | Listed for sale | $250,000+624.6%$254/sqft |
Source: | ||
| 2/20/2014 | Sold | $34,500$35/sqft |
Source: | ||
Public tax history
| Year | Property taxes | Tax assessment |
|---|---|---|
| 2025 | $2,613 +2.4% | $206,300 |
| 2024 | $2,553 +133.3% | $206,300 +156.9% |
| 2023 | $1,094 +35.2% | $80,300 +66.1% |
Find assessor info on the county website
Neighborhood: 28115
Nearby schools
GreatSchools rating
- 5/10Mooresville IntermediateGrades: 4-6Distance: 2.1 mi
- 9/10Mooresville MiddleGrades: 7-8Distance: 1.8 mi
- 8/10Mooresville Senior HighGrades: 9-12Distance: 1.1 mi
Schools provided by the listing agent
- Elementary: Mooresville
- Middle: Mooresville
- High: Mooresville
Source: Canopy MLS as distributed by MLS GRID. This data may not be complete. We recommend contacting the local school district to confirm school assignments for this home.
Get a cash offer in 3 minutes
Find out how much your home could sell for in as little as 3 minutes with a no-obligation cash offer.
Estimated market value
$247,500
Get a cash offer in 3 minutes
Find out how much your home could sell for in as little as 3 minutes with a no-obligation cash offer.
Estimated market value
$247,500
