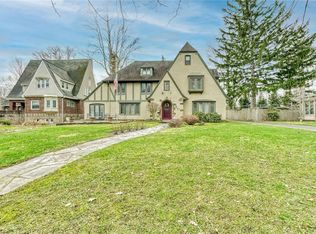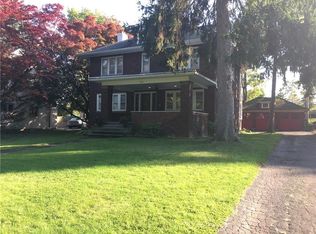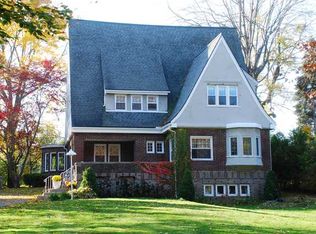Closed
$355,000
555 Seneca Pkwy, Rochester, NY 14613
4beds
2,411sqft
Single Family Residence
Built in 1922
0.27 Acres Lot
$374,900 Zestimate®
$147/sqft
$3,171 Estimated rent
Maximize your home sale
Get more eyes on your listing so you can sell faster and for more.
Home value
$374,900
$345,000 - $409,000
$3,171/mo
Zestimate® history
Loading...
Owner options
Explore your selling options
What's special
Must See This RARE Gem in the Historic Maplewood District. Exquisite Center Entrance Colonial nestled on the most sought after street in the Maplewood Neighborhood. Meticulously maintained by the same owner over 48 years. home offers Grand entrance leading to living room & dining room with loads of charm & character hardwood floors, leaded glass, cherry French doors, F/P & 4 season room .A Great Home for entertaining. Chef kitchen has been updated w/ beautiful cabinetry, stainless steel appliances, hard surface counters, large Island. Grand stairway to 2nd floor W/ 3 bedrooms including primary suite w/ bath, & 3rd floor En-suite perfect for guest or teen suite. Bonus area in partly finished basement w/powder Room. Also the home offers a 1st floor powder room. Great outdoor living area, front patio & back patio in a private fenced backyard. Beautiful perennial gardens & pergola arbor. Brand new blacktop driveway leading to 2 car detached garage. Note: Hot water tank is new hybrid tank. Make this beautiful home yours! Delayed showings starting 10/18 @ 9am. Delayed negotiations, all offers in by noon on Thursday 10/24.
Zillow last checked: 8 hours ago
Listing updated: December 17, 2024 at 07:35am
Listed by:
Dee M. Balestiere 585-785-2020,
Hunt Real Estate ERA/Columbus
Bought with:
Silvia M. Deutsch, 30DE0686681
RE/MAX Realty Group
Source: NYSAMLSs,MLS#: R1570410 Originating MLS: Rochester
Originating MLS: Rochester
Facts & features
Interior
Bedrooms & bathrooms
- Bedrooms: 4
- Bathrooms: 5
- Full bathrooms: 3
- 1/2 bathrooms: 2
- Main level bathrooms: 1
Heating
- Gas, Forced Air
Cooling
- Central Air
Appliances
- Included: Dryer, Dishwasher, Exhaust Fan, Disposal, Gas Oven, Gas Range, Microwave, Refrigerator, Range Hood, See Remarks, Water Heater, Washer
- Laundry: In Basement
Features
- Attic, Breakfast Bar, Den, Separate/Formal Dining Room, Entrance Foyer, Eat-in Kitchen, French Door(s)/Atrium Door(s), Separate/Formal Living Room, Guest Accommodations, Granite Counters, Country Kitchen, Pantry, Natural Woodwork, Bath in Primary Bedroom, Programmable Thermostat, Workshop
- Flooring: Ceramic Tile, Hardwood, Varies
- Windows: Leaded Glass, Thermal Windows
- Basement: Full,Partially Finished
- Number of fireplaces: 1
Interior area
- Total structure area: 2,411
- Total interior livable area: 2,411 sqft
Property
Parking
- Total spaces: 2
- Parking features: Detached, Garage, Driveway
- Garage spaces: 2
Features
- Stories: 3
- Patio & porch: Open, Patio, Porch
- Exterior features: Blacktop Driveway, Patio, Private Yard, See Remarks
Lot
- Size: 0.27 Acres
- Dimensions: 80 x 146
- Features: Cul-De-Sac, Near Public Transit, Rectangular, Rectangular Lot, Residential Lot
Details
- Additional structures: Shed(s), Storage
- Parcel number: 26140009057000020690000000
- Special conditions: Standard
Construction
Type & style
- Home type: SingleFamily
- Architectural style: Colonial
- Property subtype: Single Family Residence
Materials
- Vinyl Siding, Copper Plumbing
- Foundation: Block
- Roof: Asphalt
Condition
- Resale
- Year built: 1922
Utilities & green energy
- Electric: Circuit Breakers
- Sewer: Connected
- Water: Connected, Public
- Utilities for property: Cable Available, Sewer Connected, Water Connected
Community & neighborhood
Security
- Security features: Security System Owned
Location
- Region: Rochester
- Subdivision: Est M Kondolf
Other
Other facts
- Listing terms: Cash,Conventional,FHA,VA Loan
Price history
| Date | Event | Price |
|---|---|---|
| 12/16/2024 | Sold | $355,000+22.5%$147/sqft |
Source: | ||
| 10/30/2024 | Pending sale | $289,900$120/sqft |
Source: | ||
| 10/18/2024 | Listed for sale | $289,900$120/sqft |
Source: | ||
Public tax history
| Year | Property taxes | Tax assessment |
|---|---|---|
| 2024 | -- | $236,900 +36.5% |
| 2023 | -- | $173,500 |
| 2022 | -- | $173,500 |
Find assessor info on the county website
Neighborhood: Maplewood
Nearby schools
GreatSchools rating
- 1/10School 7 Virgil GrissomGrades: PK-6Distance: 0.4 mi
- 3/10Joseph C Wilson Foundation AcademyGrades: K-8Distance: 3 mi
- 6/10Rochester Early College International High SchoolGrades: 9-12Distance: 3 mi
Schools provided by the listing agent
- District: Rochester
Source: NYSAMLSs. This data may not be complete. We recommend contacting the local school district to confirm school assignments for this home.


