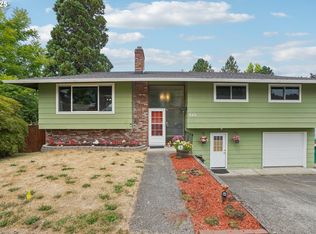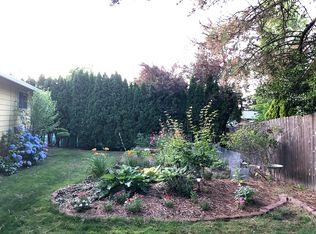An impeccable time capsule in well-groomed Gresham Butte, a community surrounded by parks. Walk or bike the Springwater Corridor trail to Portland (or Boring.) This home is in excellent condition with a new roof, new deck, new sewer line & fresh paint. Floor to ceiling brick fireplaces add warmth to the living & family rooms. The large deck leads down to a beautifully-landscaped, fenced yard lined with mature trees, two sheds, & basketball court. There is RV parking & a heated oversized garage.
This property is off market, which means it's not currently listed for sale or rent on Zillow. This may be different from what's available on other websites or public sources.

