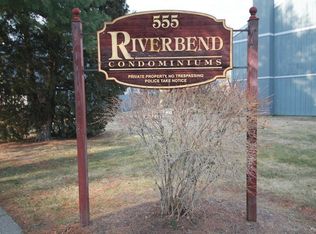Great opportunity at Riverbend condominiums available now! Two bedroom townhouse with spacious open floor plan that opens up to beautiful riverfront views from the private patio. First floor also offers a half bathroom and pantry closet. Second floor master bedroom has sliding door with balcony opening up to the same river view. Enjoy complex amenities including a private inground pool and tennis courts. Conveniently located near Westfield State University and Baystate Noble Hospital and just steps away from Tekoa Country Club, downtown dining and shopping. Please schedule your private tour today!
This property is off market, which means it's not currently listed for sale or rent on Zillow. This may be different from what's available on other websites or public sources.

