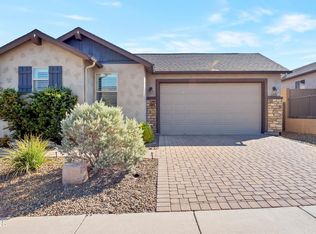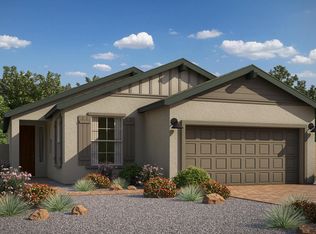This 2,026sqft, 4 bedroom 2.5 bath Sierra floor plan (lot 394) includes solar & energy storage standard. Every detail of this home has been thoughtfully considered, literally from the ground up. The spacious Great Room is perfect for entertaining and you'll fall in love with this wonderfully appointed kitchen. This plan also features; granite counters, 9' Ceilings, Bay Window at Dining, Extended Great Room, Powder Room and more. Built by Mandalay Homes, the industry leader in energy efficiency and exceeding ENERGY STAR® standards. As well, every home features whole-house air filtration and is EPA airPLUS certified for the highest levels of indoor air quality (IAQ).
This property is off market, which means it's not currently listed for sale or rent on Zillow. This may be different from what's available on other websites or public sources.


