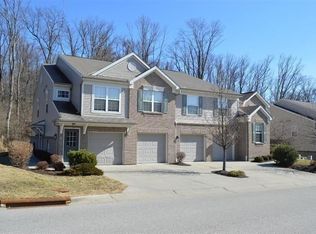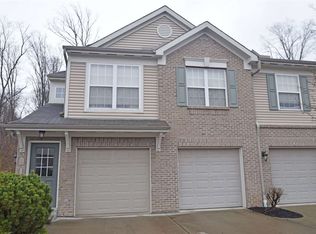Sold for $196,000 on 07/14/23
$196,000
555 Riversbreeze Dr, Ludlow, KY 41016
2beds
--sqft
Condominium, Residential
Built in ----
-- sqft lot
$201,700 Zestimate®
$--/sqft
$1,880 Estimated rent
Home value
$201,700
$192,000 - $212,000
$1,880/mo
Zestimate® history
Loading...
Owner options
Explore your selling options
What's special
Move right in to this bright and airy home in beautiful River's Breeze community! This home features gracious room sizes, 2 full bathrooms, soaring ceilings, fully equipped kitchen and more! Ample parking, community pool and more only minutes to shopping, dining, highway and downtown Cincy!
Zillow last checked: 8 hours ago
Listing updated: October 02, 2024 at 08:27pm
Listed by:
Ryan Clendenin 859-653-9614,
Huff Realty - Florence
Bought with:
Tracy Heller, 269048
Sibcy Cline
Source: NKMLS,MLS#: 614972
Facts & features
Interior
Bedrooms & bathrooms
- Bedrooms: 2
- Bathrooms: 2
- Full bathrooms: 2
Primary bedroom
- Features: Carpet Flooring, Walk-In Closet(s), Bath Adjoins
- Level: First
- Area: 100
- Dimensions: 10 x 10
Bedroom 2
- Features: Carpet Flooring
- Level: First
- Area: 110
- Dimensions: 11 x 10
Bathroom 2
- Features: Full Finished Bath, Tub With Shower
- Level: First
- Area: 0
- Dimensions: 0 x 0
Dining room
- Level: First
- Area: 96
- Dimensions: 12 x 8
Entry
- Features: Private Entry, Entrance Foyer
- Level: Lower
- Area: 16
- Dimensions: 4 x 4
Kitchen
- Features: Wood Cabinets
- Level: First
- Area: 100
- Dimensions: 10 x 10
Laundry
- Level: First
- Area: 35
- Dimensions: 7 x 5
Living room
- Features: Carpet Flooring
- Level: First
- Area: 266
- Dimensions: 19 x 14
Primary bath
- Features: Shower
- Level: First
- Area: 0
- Dimensions: 0 x 0
Heating
- Electric
Cooling
- Central Air
Appliances
- Included: Stainless Steel Appliance(s), Electric Oven, Dishwasher, Dryer, Microwave, Refrigerator, Washer
- Laundry: Main Level
Features
- Walk-In Closet(s), High Ceilings
- Windows: Vinyl Frames
Property
Parking
- Parking features: Off Street
Features
- Levels: One
- Stories: 1
Details
- Parcel number: 8402000030.30
- Zoning description: Residential
Construction
Type & style
- Home type: Condo
- Architectural style: Other
- Property subtype: Condominium, Residential
- Attached to another structure: Yes
Materials
- Brick, Vinyl Siding
- Foundation: Slab
- Roof: Shingle
Condition
- Existing Structure
- New construction: No
Utilities & green energy
- Sewer: Public Sewer
- Water: Public
- Utilities for property: Cable Available
Community & neighborhood
Location
- Region: Ludlow
HOA & financial
HOA
- Has HOA: Yes
- HOA fee: $245 monthly
- Amenities included: Landscaping, Pool
- Services included: Other, Association Fees, Maintenance Grounds, Management, Snow Removal
Price history
| Date | Event | Price |
|---|---|---|
| 7/14/2023 | Sold | $196,000+0.5% |
Source: | ||
| 7/6/2023 | Pending sale | $195,000 |
Source: | ||
| 7/5/2023 | Listed for sale | $195,000+71.8% |
Source: | ||
| 3/3/2006 | Sold | $113,500+7.7% |
Source: Public Record Report a problem | ||
| 11/1/2004 | Sold | $105,410 |
Source: Public Record Report a problem | ||
Public tax history
| Year | Property taxes | Tax assessment |
|---|---|---|
| 2022 | $1,786 +10.8% | $140,000 +23.3% |
| 2021 | $1,612 -4.1% | $113,500 |
| 2020 | $1,681 | $113,500 |
Find assessor info on the county website
Neighborhood: 41016
Nearby schools
GreatSchools rating
- 4/10Mary A. Goetz Elementary SchoolGrades: PK-6Distance: 0.7 mi
- 7/10Ludlow High SchoolGrades: 7-12Distance: 0.7 mi
Schools provided by the listing agent
- Elementary: Mary A. Goetz Elementary
- Middle: Ludlow Middle School
- High: Ludlow High
Source: NKMLS. This data may not be complete. We recommend contacting the local school district to confirm school assignments for this home.

Get pre-qualified for a loan
At Zillow Home Loans, we can pre-qualify you in as little as 5 minutes with no impact to your credit score.An equal housing lender. NMLS #10287.

