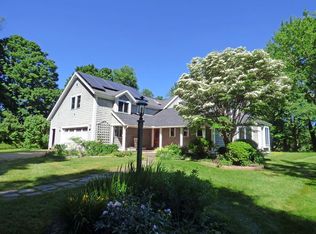Sold for $325,000 on 03/31/23
$325,000
555 River Rd, Deerfield, MA 01342
4beds
2,309sqft
Single Family Residence
Built in 1793
10.82 Acres Lot
$500,100 Zestimate®
$141/sqft
$4,022 Estimated rent
Home value
$500,100
$420,000 - $585,000
$4,022/mo
Zestimate® history
Loading...
Owner options
Explore your selling options
What's special
This antique home dating back to 1793, includes a two-story, three-room accessory dwelling unit with 1 1/2 baths, set on 10 acres, and offers an excellent opportunity for extended family living. Many big ticket items have been done in the last few years, but more is needed. The well and septic were installed in 2018. Mini-splits were added to the main section of the house, and some replacement windows, chimneys, and sliding doors to the covered deck off the kitchen and the walk-out basement. Some of the original charm remains, including the beamed ceilings, wood floors, and the classic antique front door. The grounds have a nice mixture of open space and woods that include a fenced-in area and a few small shelters for animals, some fruit trees, and enough timber to keep your wood stoves going and you toasty warm for many years. An attached barn can come in handy for animals or a workshop. Great location, minutes to Rte 116 and Rte 5 & 10.
Zillow last checked: 8 hours ago
Listing updated: March 31, 2023 at 04:07pm
Listed by:
Corinne A. Fitzgerald 413-320-9509,
Fitzgerald Real Estate 413-774-6371
Bought with:
Corinne A. Fitzgerald
Fitzgerald Real Estate
Source: MLS PIN,MLS#: 73073208
Facts & features
Interior
Bedrooms & bathrooms
- Bedrooms: 4
- Bathrooms: 5
- Full bathrooms: 3
- 1/2 bathrooms: 2
Primary bedroom
- Features: Bathroom - Full, Closet, Flooring - Wood
- Level: Second
Bedroom 2
- Features: Bathroom - Full, Closet, Flooring - Wood
- Level: Second
Bedroom 3
- Features: Closet, Flooring - Wall to Wall Carpet
- Level: Second
Bedroom 4
- Features: Closet, Flooring - Wall to Wall Carpet
- Level: Second
Bathroom 1
- Features: Bathroom - Full, Bathroom - Tiled With Tub & Shower
- Level: Second
Bathroom 2
- Features: Bathroom - Full, Bathroom - Tiled With Tub & Shower
- Level: Second
Bathroom 3
- Features: Bathroom - Half
- Level: First
Dining room
- Features: Beamed Ceilings, Closet, Flooring - Wood
- Level: First
Kitchen
- Features: Flooring - Wood, Window(s) - Picture, Dining Area, Deck - Exterior, Exterior Access, Slider
- Level: First
Living room
- Features: Wood / Coal / Pellet Stove, Beamed Ceilings, Closet, Flooring - Wood, Window(s) - Bay/Bow/Box
- Level: First
Heating
- Ductless
Cooling
- Ductless
Appliances
- Laundry: Washer Hookup, Electric Dryer Hookup
Features
- Bathroom - Full, Bathroom - Tiled With Tub & Shower, Bathroom - Half, Kitchen, Bathroom
- Flooring: Wood, Carpet, Flooring - Wall to Wall Carpet, Flooring - Vinyl
- Windows: Screens
- Basement: Full,Walk-Out Access,Interior Entry,Concrete
- Number of fireplaces: 1
Interior area
- Total structure area: 2,309
- Total interior livable area: 2,309 sqft
Property
Parking
- Total spaces: 4
- Parking features: Garage Faces Side, Barn, Off Street
- Has garage: Yes
- Uncovered spaces: 4
Features
- Patio & porch: Deck - Wood
- Exterior features: Deck - Wood, Rain Gutters, Barn/Stable, Screens, Fruit Trees, Horses Permitted
- Frontage length: 1034.00
Lot
- Size: 10.82 Acres
- Features: Level, Sloped
Details
- Additional structures: Barn/Stable
- Parcel number: 3088276
- Zoning: RA
- Horses can be raised: Yes
Construction
Type & style
- Home type: SingleFamily
- Architectural style: Cape,Antique
- Property subtype: Single Family Residence
Materials
- Frame, Post & Beam
- Foundation: Block
- Roof: Slate
Condition
- Year built: 1793
Utilities & green energy
- Electric: Circuit Breakers, 200+ Amp Service
- Sewer: Private Sewer
- Water: Private
- Utilities for property: for Electric Range, for Electric Dryer, Washer Hookup
Community & neighborhood
Community
- Community features: Park, Walk/Jog Trails, Stable(s), Golf, Laundromat, Bike Path, Highway Access, House of Worship, Private School, Public School
Location
- Region: Deerfield
Other
Other facts
- Road surface type: Paved
Price history
| Date | Event | Price |
|---|---|---|
| 3/31/2023 | Sold | $325,000+10.2%$141/sqft |
Source: MLS PIN #73073208 Report a problem | ||
| 1/24/2023 | Listed for sale | $295,000+84.5%$128/sqft |
Source: MLS PIN #73073208 Report a problem | ||
| 1/23/2018 | Sold | $159,900$69/sqft |
Source: Agent Provided Report a problem | ||
| 10/23/2017 | Pending sale | $159,900$69/sqft |
Source: Coldwell Banker Upton-Massamont Realtors #72179880 Report a problem | ||
| 9/27/2017 | Price change | $159,900-5.9%$69/sqft |
Source: Coldwell Banker Upton-Massamont Realtors #72179880 Report a problem | ||
Public tax history
| Year | Property taxes | Tax assessment |
|---|---|---|
| 2025 | $5,998 +7.7% | $452,700 +12.6% |
| 2024 | $5,569 +4.5% | $402,100 +13% |
| 2023 | $5,328 +4.8% | $355,900 +10.9% |
Find assessor info on the county website
Neighborhood: 01342
Nearby schools
GreatSchools rating
- 6/10Deerfield Elementary SchoolGrades: PK-6Distance: 4.4 mi
- 5/10Frontier Regional SchoolGrades: 7-12Distance: 4.2 mi
Schools provided by the listing agent
- Elementary: Deerfield Elem
- Middle: Frontier
- High: Frontier
Source: MLS PIN. This data may not be complete. We recommend contacting the local school district to confirm school assignments for this home.

Get pre-qualified for a loan
At Zillow Home Loans, we can pre-qualify you in as little as 5 minutes with no impact to your credit score.An equal housing lender. NMLS #10287.
Sell for more on Zillow
Get a free Zillow Showcase℠ listing and you could sell for .
$500,100
2% more+ $10,002
With Zillow Showcase(estimated)
$510,102