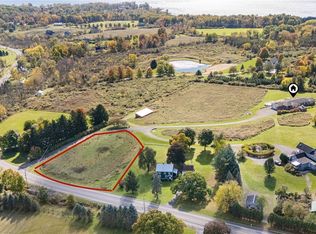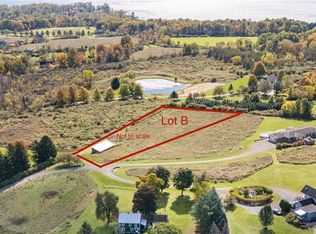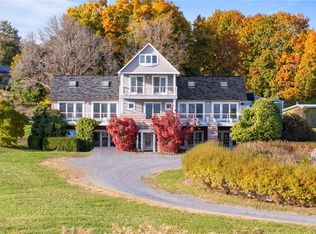This 4,400 square foot single-family home has a clear, unobstructed lake view from almost every room. It is set on 4-acre lot with a large fenced in garden area. It has 4 bedrooms and 4.5 bathrooms. The entire home is one-level living with handicap accessible bedroom and bathroom suite, with office. Second suite has a whirlpool bathtub and a private entrance. New energy efficient condensing gas boiler delivers in-floor heat throughout the home. 8 miles to Ithaca, on bus route. Completely furnished. 6-month lease to start, with yearly lease after that. Tenant is responsible for the electricity and propane utilities (average $500/month). Tenant pays these directly to the utility. Water is paid to the landlord quarterly. Landlord is responsible for plowing the driveway and the tenant is responsible for shoveling the walkways.
This property is off market, which means it's not currently listed for sale or rent on Zillow. This may be different from what's available on other websites or public sources.


