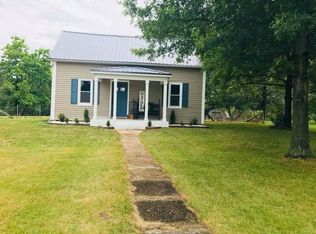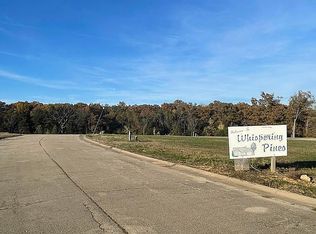Closed
Listing Provided by:
Diane R Thomas 573-368-8025,
RE/MAX Exclusive Properties
Bought with: Cathlee's Real Estate
Price Unknown
555 Ridge Oak Dr, Gerald, MO 63037
3beds
2,100sqft
Single Family Residence
Built in 1992
1.97 Acres Lot
$267,100 Zestimate®
$--/sqft
$2,027 Estimated rent
Home value
$267,100
Estimated sales range
Not available
$2,027/mo
Zestimate® history
Loading...
Owner options
Explore your selling options
What's special
SPRAWLING 3-BEDROOM, 3-BATH RANCH, ON ALMOST 2 ACRES IN TOWN ON A DEAD END STREET IN A PARK-LIKE SETTING. SPACIOUS YARD WITH CONCRETE PATIO OFF DINING AREA, IDEAL FOR GRILLING AND TAKING IN THE LANDSCAPE. HOME HAS A PARTIALLY FINISHED WALK-OUT BASEMENT WITH MANY POSSIBILITIES. 2-CAR ATTACHED GARAGE.
Zillow last checked: 8 hours ago
Listing updated: April 28, 2025 at 05:56pm
Listing Provided by:
Diane R Thomas 573-368-8025,
RE/MAX Exclusive Properties
Bought with:
Kelsey M Stumpe, 2018020685
Cathlee's Real Estate
Source: MARIS,MLS#: 24020945 Originating MLS: Franklin County Board of REALTORS
Originating MLS: Franklin County Board of REALTORS
Facts & features
Interior
Bedrooms & bathrooms
- Bedrooms: 3
- Bathrooms: 3
- Full bathrooms: 3
- Main level bathrooms: 2
- Main level bedrooms: 3
Primary bedroom
- Features: Floor Covering: Carpeting
- Level: Main
Bedroom
- Features: Floor Covering: Carpeting
- Level: Main
Bedroom
- Features: Floor Covering: Carpeting
- Level: Main
Primary bathroom
- Features: Floor Covering: Vinyl
- Level: Main
Bathroom
- Features: Floor Covering: Vinyl
- Level: Main
Bathroom
- Features: Floor Covering: Other
- Level: Lower
Dining room
- Features: Floor Covering: Luxury Vinyl Tile
- Level: Main
Family room
- Features: Floor Covering: Other
- Level: Lower
Kitchen
- Features: Floor Covering: Luxury Vinyl Tile
- Level: Main
Living room
- Features: Floor Covering: Carpeting
- Level: Main
Other
- Features: Floor Covering: Other
- Level: Lower
Recreation room
- Features: Floor Covering: Other
- Level: Lower
Heating
- Forced Air, Heat Pump, Electric
Cooling
- Attic Fan, Ceiling Fan(s), Central Air, Electric
Appliances
- Included: Dishwasher, Double Oven, Range Hood, Electric Range, Electric Oven, Refrigerator, Stainless Steel Appliance(s), Electric Water Heater
Features
- Kitchen/Dining Room Combo, Center Hall Floorplan, Open Floorplan, Custom Cabinetry, Shower
- Flooring: Carpet
- Windows: Insulated Windows
- Basement: Full,Partially Finished,Concrete,Walk-Out Access
- Has fireplace: No
- Fireplace features: Recreation Room, None
Interior area
- Total structure area: 2,100
- Total interior livable area: 2,100 sqft
- Finished area above ground: 1,350
- Finished area below ground: 750
Property
Parking
- Total spaces: 2
- Parking features: Additional Parking, Attached, Garage, Off Street, Oversized
- Attached garage spaces: 2
Features
- Levels: One
- Patio & porch: Patio, Covered
Lot
- Size: 1.97 Acres
- Features: Adjoins Wooded Area, Cul-De-Sac, Level
Details
- Parcel number: 2511202005053500
- Special conditions: Standard
Construction
Type & style
- Home type: SingleFamily
- Architectural style: Traditional,Ranch
- Property subtype: Single Family Residence
Materials
- Brick
Condition
- Year built: 1992
Utilities & green energy
- Sewer: Public Sewer
- Water: Public
Community & neighborhood
Location
- Region: Gerald
Other
Other facts
- Listing terms: Cash,Conventional,FHA,USDA Loan,VA Loan
- Ownership: Private
- Road surface type: Concrete, Gravel
Price history
| Date | Event | Price |
|---|---|---|
| 10/20/2024 | Pending sale | $249,000$119/sqft |
Source: | ||
| 10/18/2024 | Sold | -- |
Source: | ||
| 9/30/2024 | Contingent | $249,000$119/sqft |
Source: | ||
| 8/29/2024 | Listed for sale | $249,000$119/sqft |
Source: | ||
| 8/20/2024 | Contingent | $249,000$119/sqft |
Source: | ||
Public tax history
| Year | Property taxes | Tax assessment |
|---|---|---|
| 2024 | $1,519 +11.6% | $23,497 |
| 2023 | $1,361 -13.9% | $23,497 -13.4% |
| 2022 | $1,580 +0.1% | $27,121 |
Find assessor info on the county website
Neighborhood: 63037
Nearby schools
GreatSchools rating
- 4/10Gerald Elementary SchoolGrades: PK-5Distance: 0.7 mi
- 5/10Owensville Middle SchoolGrades: 6-8Distance: 8.5 mi
- 5/10Owensville High SchoolGrades: 9-12Distance: 8.4 mi
Schools provided by the listing agent
- Elementary: Gerald Elem.
- Middle: Owensville Middle
- High: Owensville High
Source: MARIS. This data may not be complete. We recommend contacting the local school district to confirm school assignments for this home.
Get a cash offer in 3 minutes
Find out how much your home could sell for in as little as 3 minutes with a no-obligation cash offer.
Estimated market value$267,100
Get a cash offer in 3 minutes
Find out how much your home could sell for in as little as 3 minutes with a no-obligation cash offer.
Estimated market value
$267,100

