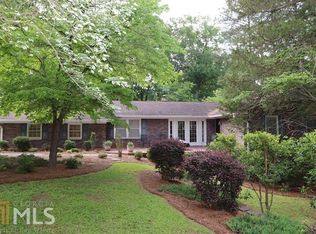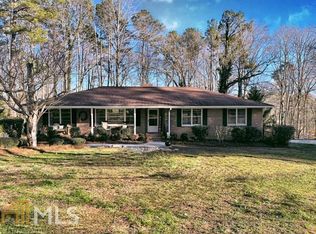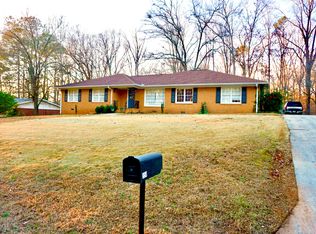Old world charm, this house has a true master suite with a large setting area, his and her bathrooms and closets, storage everywhere, large bedrooms, extra room which would be great for media center, formal living room which flows into the DR makes this area great for entertaining large patio which overlooks the 64 acres.Screened porch also in the back of house Exquisite details from the chandeliers to the floors. Sit on the veranda and watch the different flowers bloom from Bearded Iris, Stargazer Lilly or Gladiolus for a feast of color. Home has 3 water heaters and 4 heat and air units. Even though this is the city limits you have wildlife including deer and turkey
This property is off market, which means it's not currently listed for sale or rent on Zillow. This may be different from what's available on other websites or public sources.


