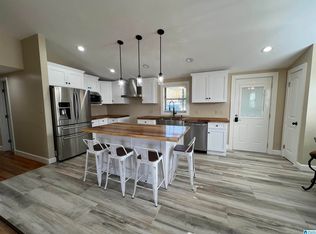Sold for $535,000 on 10/05/23
$535,000
555 Ponderosa Rd, Hayden, AL 35079
5beds
5,647sqft
Single Family Residence
Built in 1973
4.6 Acres Lot
$557,900 Zestimate®
$95/sqft
$3,453 Estimated rent
Home value
$557,900
$502,000 - $619,000
$3,453/mo
Zestimate® history
Loading...
Owner options
Explore your selling options
What's special
2.75% assumable loan!! This custom built home boasts with attention to detail. Prepare to be amazed from the moment you walk into the soaring foyer as the winding staircase awaits you. On the main level you will find the updated kitchen has an abundance of cabinets with a HUGE pantry, then a seemless flow to the den area w/ gorgeous fireplace and on into the sunroom that overlooks the huge backyard. Additionally on the main level you have the living room, massive bonus room with separate entrance that could be used as a office, playroom, in-law quarters, or media room. As you walk down the hall w/ Bamboo hardwood flooring and Board & Batton walls you are greeted into the master suite that is perfection...and has a en suite master bath that will completely WOW you! Main level has an additional bedroom & full bath. Upstairs offers three bedrooms & two full baths w/over 1700 sq ft & two walk in attics. Outside you have a circle driveway & 4.6 COMPLETLY FLAT ACRES to roam.NEW ROOF 6/2/23.
Zillow last checked: 8 hours ago
Listing updated: October 06, 2023 at 04:06am
Listed by:
Hope Rhoades 205-281-4500,
Keller Williams Pell City
Bought with:
Bobby Tate
Keller Williams
Source: GALMLS,MLS#: 1354792
Facts & features
Interior
Bedrooms & bathrooms
- Bedrooms: 5
- Bathrooms: 4
- Full bathrooms: 4
Primary bedroom
- Level: First
Bedroom 1
- Level: First
Bedroom 2
- Level: Second
Bedroom 3
- Level: Second
Bedroom 4
- Level: Second
Primary bathroom
- Level: First
Bathroom 1
- Level: First
Bathroom 3
- Level: Second
Dining room
- Level: First
Family room
- Level: First
Kitchen
- Features: Tile Counters, Eat-in Kitchen, Kitchen Island, Pantry
- Level: First
Living room
- Level: First
Basement
- Area: 0
Heating
- Central, Dual Systems (HEAT)
Cooling
- Central Air, Dual
Appliances
- Included: Trash Compactor, Dishwasher, Double Oven, Microwave, Refrigerator, Stainless Steel Appliance(s), Stove-Electric, Gas Water Heater
- Laundry: Electric Dryer Hookup, Washer Hookup, Main Level, Laundry Room, Laundry (ROOM), Yes
Features
- Recessed Lighting, Split Bedroom, High Ceilings, Cathedral/Vaulted, Crown Molding, Smooth Ceilings, Soaking Tub, Linen Closet, Separate Shower, Double Vanity, Split Bedrooms, Tub/Shower Combo, Walk-In Closet(s)
- Flooring: Carpet, Hardwood, Tile
- Basement: Crawl Space
- Attic: Other,Yes
- Number of fireplaces: 1
- Fireplace features: Stone, Family Room, Gas
Interior area
- Total interior livable area: 5,647 sqft
- Finished area above ground: 5,647
- Finished area below ground: 0
Property
Parking
- Total spaces: 2
- Parking features: Driveway, Parking (MLVL)
- Carport spaces: 2
- Has uncovered spaces: Yes
Features
- Levels: One and One Half
- Stories: 1
- Patio & porch: Open (PATIO), Patio
- Exterior features: None
- Pool features: None
- Has view: Yes
- View description: None
- Waterfront features: No
Lot
- Size: 4.60 Acres
- Features: Acreage
Details
- Parcel number: 2303080000006.000
- Special conditions: N/A
Construction
Type & style
- Home type: SingleFamily
- Property subtype: Single Family Residence
Materials
- Brick Over Foundation, HardiPlank Type
Condition
- Year built: 1973
Utilities & green energy
- Sewer: Septic Tank
- Water: Public
Community & neighborhood
Security
- Security features: Security System
Location
- Region: Hayden
- Subdivision: None
Price history
| Date | Event | Price |
|---|---|---|
| 10/5/2023 | Sold | $535,000-7%$95/sqft |
Source: | ||
| 9/11/2023 | Contingent | $575,000$102/sqft |
Source: | ||
| 6/30/2023 | Price change | $575,000-4.2%$102/sqft |
Source: | ||
| 6/27/2023 | Price change | $599,999-3.1%$106/sqft |
Source: | ||
| 6/7/2023 | Price change | $619,000-1.6%$110/sqft |
Source: | ||
Public tax history
| Year | Property taxes | Tax assessment |
|---|---|---|
| 2024 | $1,200 | $36,660 |
| 2023 | $1,200 -73.5% | $36,660 -73.7% |
| 2022 | $4,533 +11.8% | $139,200 +19.1% |
Find assessor info on the county website
Neighborhood: 35079
Nearby schools
GreatSchools rating
- 9/10Hayden Elementary SchoolGrades: 3-4Distance: 6.3 mi
- 6/10Hayden High SchoolGrades: 8-12Distance: 6.3 mi
- 10/10Hayden Primary SchoolGrades: PK-2Distance: 6.3 mi
Schools provided by the listing agent
- Elementary: Hayden
- Middle: Hayden
- High: Hayden
Source: GALMLS. This data may not be complete. We recommend contacting the local school district to confirm school assignments for this home.

Get pre-qualified for a loan
At Zillow Home Loans, we can pre-qualify you in as little as 5 minutes with no impact to your credit score.An equal housing lender. NMLS #10287.
Sell for more on Zillow
Get a free Zillow Showcase℠ listing and you could sell for .
$557,900
2% more+ $11,158
With Zillow Showcase(estimated)
$569,058