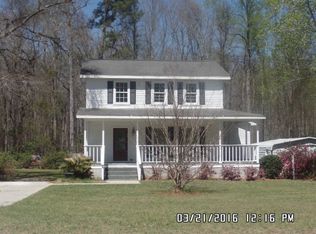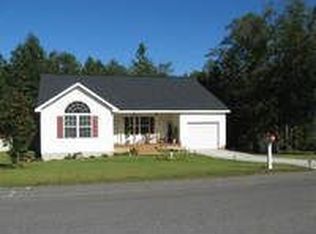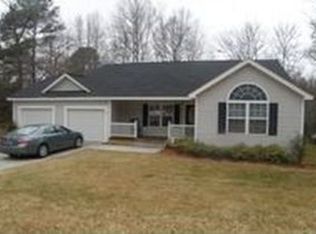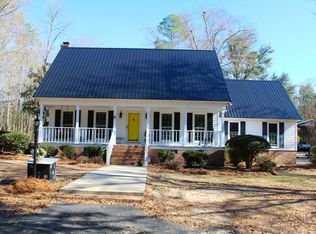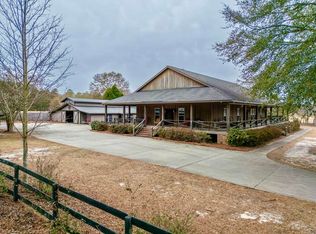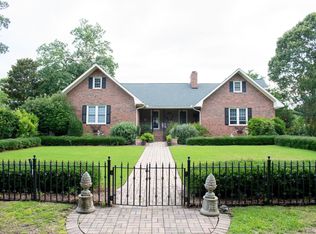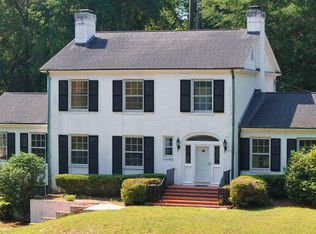27.12+/- acres in Barnwell County with a 2,800 sq ft main home and 1,200 sq ft guest home. The main residence, moved from downtown Barnwell in 1994, features 3 bedrooms, 3 bathrooms, beadboard ceilings, hardwood floors, dual fireplaces, and a restored clawfoot tub, with recent roof and HVAC updates. The guest home offers 2 bedrooms and 2 bathrooms. Both houses include fenced dog runs. A large metal garage provides workshop or storage space. Located on Old Whiskey Road outside city limits, the property includes mature pine and mixed timber with recreational potential. Barnwell is 5 miles away, with Aiken, Augusta, and Columbia within driving distance.
Active
$625,000
555 Old Whiskey Rd, Barnwell, SC 29812
3beds
2,800sqft
Est.:
Single Family Residence
Built in 1994
27.12 Acres Lot
$587,100 Zestimate®
$223/sqft
$-- HOA
What's special
Dual fireplacesRestored clawfoot tubHardwood floorsBeadboard ceilings
- 109 days |
- 1,139 |
- 73 |
Zillow last checked: 8 hours ago
Listing updated: October 01, 2025 at 04:01am
Listed by:
Whitetail Properties Real Estate, LLC
Source: CTMLS,MLS#: 25026585
Tour with a local agent
Facts & features
Interior
Bedrooms & bathrooms
- Bedrooms: 3
- Bathrooms: 3
- Full bathrooms: 3
Rooms
- Room types: Family Room, Dining Room, Eat-In-Kitchen, Family, Formal Living, Laundry, Separate Dining
Heating
- Central
Cooling
- Central Air
Appliances
- Laundry: Laundry Room
Features
- High Ceilings, Eat-in Kitchen, Formal Living
- Flooring: Brick, Carpet, Wood
- Has fireplace: No
Interior area
- Total structure area: 2,800
- Total interior livable area: 2,800 sqft
Property
Parking
- Total spaces: 2
- Parking features: Carport
- Carport spaces: 2
Features
- Levels: One
- Stories: 1
- Entry location: Ground Level
Lot
- Size: 27.12 Acres
- Features: 10+ Acres, Wooded
Details
- Parcel number: 0550000032
Construction
Type & style
- Home type: SingleFamily
- Architectural style: Victorian
- Property subtype: Single Family Residence
Materials
- Wood Siding
- Foundation: Crawl Space
- Roof: Asphalt
Condition
- New construction: No
- Year built: 1994
Utilities & green energy
- Sewer: Septic Tank
- Water: Well
Community & HOA
Community
- Subdivision: None
Location
- Region: Barnwell
Financial & listing details
- Price per square foot: $223/sqft
- Tax assessed value: $250,973
- Annual tax amount: $5,591
- Date on market: 10/1/2025
- Listing terms: Any
Estimated market value
$587,100
$558,000 - $616,000
$2,252/mo
Price history
Price history
| Date | Event | Price |
|---|---|---|
| 10/1/2025 | Listed for sale | $625,000-0.8%$223/sqft |
Source: | ||
| 7/1/2025 | Listing removed | $630,000$225/sqft |
Source: | ||
| 12/10/2024 | Listed for sale | $630,000-3.1%$225/sqft |
Source: | ||
| 9/3/2024 | Listing removed | $650,000$232/sqft |
Source: | ||
| 7/9/2024 | Listed for sale | $650,000+12900%$232/sqft |
Source: | ||
Public tax history
Public tax history
| Year | Property taxes | Tax assessment |
|---|---|---|
| 2024 | $5,591 +3.6% | $11,940 |
| 2023 | $5,397 | $11,940 -23.3% |
| 2022 | -- | $15,570 +93.9% |
Find assessor info on the county website
BuyAbility℠ payment
Est. payment
$3,552/mo
Principal & interest
$2948
Property taxes
$385
Home insurance
$219
Climate risks
Neighborhood: 29812
Nearby schools
GreatSchools rating
- 4/10Barnwell Primary SchoolGrades: PK-3Distance: 2.8 mi
- 2/10Guinyard-Butler Middle SchoolGrades: 7-8Distance: 3.4 mi
- 3/10Barnwell High SchoolGrades: 9-12Distance: 2.5 mi
- Loading
- Loading
