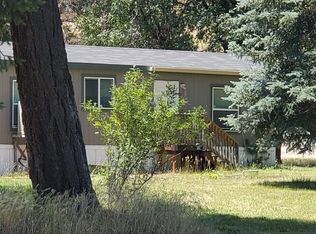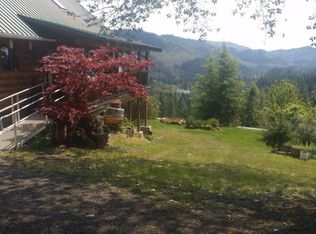Totally turn-key and packed with value, this home and property are amazing! Situated on a fenced .94 acre lot just a stone's throw from the Rogue River, this 2005 built home has been updated with new flooring throughout, interior paint, newer heat pump, water heater and lots of extras. The spacious floor plan offers 4 true bedrooms, separate living and family rooms, an island kitchen, vaulted ceilings and a large master suite complete with double sinks, step in shower, soaking tub and walk-in closet. The outdoor living is equally awesome! In addition to the home's 2,254 square feet, there is an incredible 480 sf covered and screened in porch, large deck, pool, hot tub, gazebo, 22' x 30' metal RV cover, 18' x 21' equipment cover, fire pit, garden shed, fenced garden and a chicken coop. To top it off the fridge is included along with a certified woodstove and as an added bonus, there's access to Trail Creek directly across the road. This is a rare package, don't let it slip away!
This property is off market, which means it's not currently listed for sale or rent on Zillow. This may be different from what's available on other websites or public sources.


