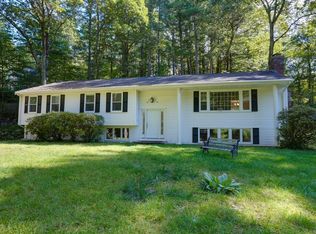Sold for $1,299,000
$1,299,000
555 Old Harvard Rd, Boxboro, MA 01719
4beds
3,448sqft
Single Family Residence
Built in 1970
1.48 Acres Lot
$-- Zestimate®
$377/sqft
$3,997 Estimated rent
Home value
Not available
Estimated sales range
Not available
$3,997/mo
Zestimate® history
Loading...
Owner options
Explore your selling options
What's special
Step into the epitome of modern living with this captivating new construction. The spacious rooms redefine comfort, seamlessly blending contemporary design with an abundance of natural light. The expansive layout provides the perfect canvas for your lifestyle. Descend into the lower level, where a huge finished basement awaits, ready to be transformed into your ideal recreation space, home theater, or additional living quarters. Ascend to the finished attic, a versatile retreat that can serve as a home office, studio, or an extra bedroom. This home is a testament to thoughtful design, offering flexibility and functionality to meet the diverse needs of its residents. Practicality meets luxury with the 2-car tandem garage. Outside, a wooded lot surrounds the property, creating a serene oasis with access to a picturesque pond. Embrace the enchanting water views, bringing nature's beauty to your doorstep. This masterpiece promises a lifestyle of unparalleled elegance.
Zillow last checked: 8 hours ago
Listing updated: April 03, 2024 at 07:15am
Listed by:
Marina Korenblyum 617-968-5642,
Redfin Corp. 617-340-7803
Bought with:
Naina Sova-Sicard
Lamacchia Realty, Inc.
Source: MLS PIN,MLS#: 73185953
Facts & features
Interior
Bedrooms & bathrooms
- Bedrooms: 4
- Bathrooms: 4
- Full bathrooms: 3
- 1/2 bathrooms: 1
Primary bedroom
- Features: Bathroom - Full, Bathroom - Double Vanity/Sink, Walk-In Closet(s), Flooring - Hardwood, Recessed Lighting
- Level: Second
Bedroom 2
- Features: Walk-In Closet(s), Flooring - Hardwood, Recessed Lighting
- Level: Second
Bedroom 3
- Features: Closet, Flooring - Hardwood, Recessed Lighting
- Level: Second
Bedroom 4
- Features: Flooring - Hardwood
- Level: Third
Primary bathroom
- Features: Yes
Dining room
- Features: Flooring - Hardwood, Lighting - Pendant
- Level: First
Family room
- Features: Flooring - Hardwood, Recessed Lighting
- Level: First
Kitchen
- Features: Flooring - Hardwood, Kitchen Island, Breakfast Bar / Nook, Recessed Lighting, Stainless Steel Appliances, Wine Chiller, Lighting - Pendant
- Level: First
Living room
- Features: Flooring - Hardwood, Exterior Access, Recessed Lighting, Slider
- Level: First
Office
- Features: Flooring - Vinyl, Recessed Lighting
- Level: Basement
Heating
- Forced Air
Cooling
- Central Air
Appliances
- Included: Water Treatment, ENERGY STAR Qualified Refrigerator, ENERGY STAR Qualified Dishwasher, Range Hood, Range, Oven
Features
- Recessed Lighting, Study, Exercise Room, Home Office
- Flooring: Flooring - Hardwood, Flooring - Vinyl
- Basement: Full,Finished,Walk-Out Access,Garage Access
- Number of fireplaces: 1
- Fireplace features: Living Room
Interior area
- Total structure area: 3,448
- Total interior livable area: 3,448 sqft
Property
Parking
- Total spaces: 6
- Parking features: Attached, Under, Off Street
- Attached garage spaces: 2
- Uncovered spaces: 4
Features
- Has view: Yes
- View description: Water
- Has water view: Yes
- Water view: Water
- Waterfront features: Waterfront, Pond, Lake/Pond, 0 to 1/10 Mile To Beach
Lot
- Size: 1.48 Acres
- Features: Wooded
Details
- Parcel number: M:18 B:006 L:000,385328
- Zoning: AR
Construction
Type & style
- Home type: SingleFamily
- Architectural style: Colonial
- Property subtype: Single Family Residence
Materials
- Frame
- Foundation: Concrete Perimeter
- Roof: Shingle
Condition
- Year built: 1970
Utilities & green energy
- Sewer: Private Sewer
- Water: Private
Community & neighborhood
Community
- Community features: Park, Walk/Jog Trails, Golf, Conservation Area, Highway Access
Location
- Region: Boxboro
Price history
| Date | Event | Price |
|---|---|---|
| 10/25/2025 | Listing removed | $1,350,000$392/sqft |
Source: MLS PIN #73426445 Report a problem | ||
| 10/10/2025 | Price change | $1,350,000+3.9%$392/sqft |
Source: MLS PIN #73426445 Report a problem | ||
| 9/16/2025 | Price change | $1,299,000-3.8%$377/sqft |
Source: MLS PIN #73426445 Report a problem | ||
| 9/4/2025 | Listed for sale | $1,350,000+3.9%$392/sqft |
Source: MLS PIN #73426445 Report a problem | ||
| 4/3/2024 | Sold | $1,299,000$377/sqft |
Source: MLS PIN #73185953 Report a problem | ||
Public tax history
| Year | Property taxes | Tax assessment |
|---|---|---|
| 2025 | $19,110 +201.9% | $1,262,200 +199% |
| 2024 | $6,329 +9.1% | $422,200 +12.9% |
| 2023 | $5,803 -16.3% | $373,900 -6.1% |
Find assessor info on the county website
Neighborhood: 01719
Nearby schools
GreatSchools rating
- 8/10Blanchard Memorial SchoolGrades: K-6Distance: 2 mi
- 9/10Raymond J Grey Junior High SchoolGrades: 7-8Distance: 4.4 mi
- 10/10Acton-Boxborough Regional High SchoolGrades: 9-12Distance: 4.4 mi
Get pre-qualified for a loan
At Zillow Home Loans, we can pre-qualify you in as little as 5 minutes with no impact to your credit score.An equal housing lender. NMLS #10287.
