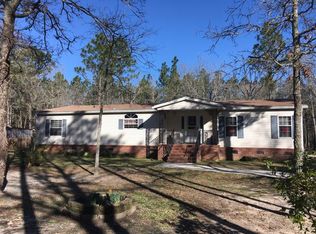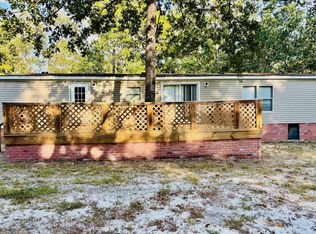Sold for $289,000
$289,000
555 Oak Ridge Club Rd, Windsor, SC 29856
3beds
2,048sqft
Manufactured Home
Built in 2004
6.49 Acres Lot
$-- Zestimate®
$141/sqft
$1,606 Estimated rent
Home value
Not available
Estimated sales range
Not available
$1,606/mo
Zestimate® history
Loading...
Owner options
Explore your selling options
What's special
Spacious 3 bedroom 2 bath home on serene 6.49 acres! This well cared for 2004 Bay Manor home has a large kitchen with lots of cabinet space and a center island. The cozy family room has a wood burning fireplace and opens up to a huge screened in porch for entertaining. All appliances will remain to include the refrigerator, washer, and dryer as well. The property contains a mixture of pines and hardwoods. Pasture area (approx.1.5 acres) has been cleared/seeded and is ready to fence for your horses. Also, this home has a 2012 whole house generator, brick foundation and has been de-titled! A large workshop is located to the right of the house that contains a carport area for additional parking or hobbies. Located near many equine venues and other recreational activities. 5 miles to 1600 acre Aiken Gopher Tortoise Heritage Preserve's horseback riding trails and all things equine in the 302 horse corridor. 3 miles to the Vista Schooling and Event Center. Carolina Connect high speed internet is available.
**Some photos are virtually staged.
**Buyer to verify all information if important.
Zillow last checked: 8 hours ago
Listing updated: September 02, 2024 at 11:25pm
Listed by:
Beth Owenby 803-645-8558,
Farmscape Realty
Bought with:
Theodore Jones, SC120873
RE/MAX Tattersall Group
Source: Aiken MLS,MLS#: 211524
Facts & features
Interior
Bedrooms & bathrooms
- Bedrooms: 3
- Bathrooms: 2
- Full bathrooms: 2
Heating
- Propane, Heat Pump
Cooling
- Central Air, Electric
Appliances
- Included: Microwave, Range, Washer, Refrigerator, Dishwasher, Dryer, Electric Water Heater
Features
- Walk-In Closet(s), Bedroom on 1st Floor, Ceiling Fan(s), Kitchen Island, Primary Downstairs, Eat-in Kitchen, See Remarks
- Flooring: Other, Carpet, Vinyl
- Basement: Crawl Space
- Number of fireplaces: 1
- Fireplace features: Wood Burning, Den
Interior area
- Total structure area: 2,048
- Total interior livable area: 2,048 sqft
- Finished area above ground: 2,048
- Finished area below ground: 0
Property
Parking
- Total spaces: 2
- Parking features: Workshop in Garage, Carport, Detached, Driveway
- Garage spaces: 2
- Has uncovered spaces: Yes
Features
- Levels: One
- Patio & porch: Patio, Porch, Screened
- Pool features: None
Lot
- Size: 6.49 Acres
- Features: Wooded, Pasture
Details
- Additional structures: Outbuilding, Shed(s), Workshop
- Parcel number: 2240001011
- Special conditions: Standard
- Horses can be raised: Yes
- Horse amenities: None
Construction
Type & style
- Home type: MobileManufactured
- Property subtype: Manufactured Home
Materials
- Vinyl Siding
- Foundation: Brick/Mortar
- Roof: Shingle
Condition
- New construction: No
- Year built: 2004
Utilities & green energy
- Sewer: Septic Tank
- Water: Well
Community & neighborhood
Community
- Community features: None
Location
- Region: Windsor
- Subdivision: Chalet North
Other
Other facts
- Listing terms: Contract
- Road surface type: Paved
Price history
| Date | Event | Price |
|---|---|---|
| 6/6/2024 | Sold | $289,000$141/sqft |
Source: | ||
| 5/9/2024 | Contingent | $289,000$141/sqft |
Source: | ||
| 4/30/2024 | Listed for sale | $289,000+92.7%$141/sqft |
Source: | ||
| 7/2/2021 | Sold | $150,000-9.1%$73/sqft |
Source: | ||
| 7/2/2021 | Pending sale | $165,000-40.8%$81/sqft |
Source: | ||
Public tax history
| Year | Property taxes | Tax assessment |
|---|---|---|
| 2020 | $45 | $990 |
| 2019 | -- | $990 |
| 2018 | $45 | $990 |
Find assessor info on the county website
Neighborhood: 29856
Nearby schools
GreatSchools rating
- 7/10Oakwood-Windsor Elementary SchoolGrades: PK-5Distance: 3.3 mi
- NAAiken Middle SchoolGrades: 6-8Distance: 10.9 mi
- 6/10South Aiken High SchoolGrades: 9-12Distance: 11.3 mi

