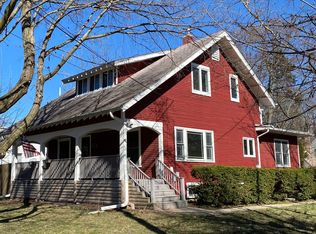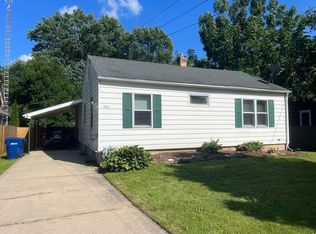Charming Cape Cod near NIU campus. Upon entering the home, kick off your shoes in the quaint entryway and enter into the large family room with a wood burning fireplace perfect for midwestern, winter evenings. Off the living room, you will find a family room with beautiful wood flooring, unique built-ins and opens up into your dining area and cozy kitchen. From this space, there are plenty of windows to enjoy backyard views of a newly painted deck with a screened-in porch. Enjoy every ounce of the summer sunshine in your fenced in yard and well maintained pool. First floor master conveniently located with an adjacent 1/2 bath.Both bedrooms on the second level have hardwood flooring, built-ins and are freshly painted in neutral colors. Perfect blank canvas! New windows on the second floor provide wonderful natural lighting. The second level, full bath has been painted and updated. The basement is partially finished with a bar for entertaining and plenty of storage. The carport not only provides extra covered parking, but adds to the overall look and charm of the home. Water heater and sump pump have also been recently replaced.
This property is off market, which means it's not currently listed for sale or rent on Zillow. This may be different from what's available on other websites or public sources.


