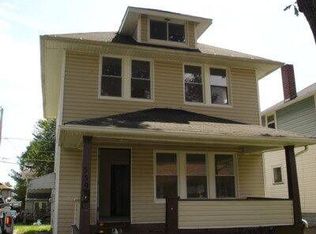Sold for $119,000 on 02/17/23
$119,000
555 Neale Ave SW, Massillon, OH 44647
2beds
1,104sqft
Single Family Residence
Built in 1919
4,007.52 Square Feet Lot
$133,800 Zestimate®
$108/sqft
$999 Estimated rent
Home value
$133,800
$126,000 - $142,000
$999/mo
Zestimate® history
Loading...
Owner options
Explore your selling options
What's special
Welcome to 555 Neale Ave! Adorable, affordable and move-in ready just waiting for its next owner! Please see all the enhancements in the supplements. You are greeted by a large covered front porch. As you enter the house, you enter a nice and bright living room that offers a lot of natural light w/ the newly replaced picture window; dining room and applianced kitchen with hard surfaced countertops and new fixtures complete the first floor. On the second floor you'll find two nicely sized bedrooms and full bath. There is also add'l living space available in the lower level. The entire house has been freshly painted and new flooring throughout. New light fixtures have been added. A lot of attention to detail. All the mechanicals are new or newer. The property also offers a newly sided over-sized one car garage with new remote and garage door. Don't miss your opportunity on this one. Literally nothing to do but move in!
Zillow last checked: 8 hours ago
Listing updated: August 26, 2023 at 02:45pm
Listing Provided by:
Susan Altier 330-806-9711,
Hayes Realty
Bought with:
Susan Altier, 2014000108
Hayes Realty
Source: MLS Now,MLS#: 4427948 Originating MLS: Stark Trumbull Area REALTORS
Originating MLS: Stark Trumbull Area REALTORS
Facts & features
Interior
Bedrooms & bathrooms
- Bedrooms: 2
- Bathrooms: 1
- Full bathrooms: 1
Bedroom
- Description: Flooring: Carpet
- Level: Second
- Dimensions: 17.00 x 8.00
Bedroom
- Description: Flooring: Carpet
- Level: Second
- Dimensions: 12.00 x 10.00
Bathroom
- Description: Flooring: Ceramic Tile
- Level: Second
- Dimensions: 7.00 x 7.00
Dining room
- Description: Flooring: Laminate
- Level: First
- Dimensions: 12.00 x 10.00
Kitchen
- Description: Flooring: Laminate
- Level: First
- Dimensions: 7.00 x 8.00
Laundry
- Description: Flooring: Laminate
- Level: Lower
Living room
- Description: Flooring: Laminate
- Level: First
- Dimensions: 21.00 x 10.00
Recreation
- Description: Flooring: Laminate
- Level: Lower
- Dimensions: 9.00 x 20.00
Heating
- Forced Air, Gas
Cooling
- Central Air
Appliances
- Included: Range, Refrigerator
Features
- Basement: Full,Partially Finished
- Has fireplace: No
Interior area
- Total structure area: 1,104
- Total interior livable area: 1,104 sqft
- Finished area above ground: 924
- Finished area below ground: 180
Property
Parking
- Total spaces: 2
- Parking features: Detached, Electricity, Garage, Garage Door Opener, Unpaved
- Garage spaces: 2
Accessibility
- Accessibility features: None
Features
- Levels: Two
- Stories: 2
- Patio & porch: Deck, Porch
Lot
- Size: 4,007 sqft
Details
- Parcel number: 00607406
Construction
Type & style
- Home type: SingleFamily
- Architectural style: Bungalow
- Property subtype: Single Family Residence
Materials
- Vinyl Siding
- Roof: Asphalt,Fiberglass
Condition
- Year built: 1919
Utilities & green energy
- Sewer: Public Sewer
- Water: Public
Community & neighborhood
Location
- Region: Massillon
Other
Other facts
- Listing terms: Cash,Conventional,FHA
Price history
| Date | Event | Price |
|---|---|---|
| 2/21/2023 | Pending sale | $119,000$108/sqft |
Source: | ||
| 2/17/2023 | Sold | $119,000$108/sqft |
Source: | ||
| 1/6/2023 | Contingent | $119,000$108/sqft |
Source: | ||
| 12/27/2022 | Price change | $119,000-8.5%$108/sqft |
Source: | ||
| 12/13/2022 | Listed for sale | $130,000+176.6%$118/sqft |
Source: | ||
Public tax history
| Year | Property taxes | Tax assessment |
|---|---|---|
| 2024 | $1,296 +0.4% | $28,390 +15.5% |
| 2023 | $1,292 +39.4% | $24,580 +40.1% |
| 2022 | $926 -1.6% | $17,540 |
Find assessor info on the county website
Neighborhood: 44647
Nearby schools
GreatSchools rating
- 5/10Franklin Elementary SchoolGrades: K-3Distance: 1 mi
- 6/10Massillon Junior High SchoolGrades: 7-8Distance: 1.9 mi
- 5/10Washington High SchoolGrades: 9-12Distance: 1.5 mi
Schools provided by the listing agent
- District: Massillon CSD - 7609
Source: MLS Now. This data may not be complete. We recommend contacting the local school district to confirm school assignments for this home.

Get pre-qualified for a loan
At Zillow Home Loans, we can pre-qualify you in as little as 5 minutes with no impact to your credit score.An equal housing lender. NMLS #10287.
Sell for more on Zillow
Get a free Zillow Showcase℠ listing and you could sell for .
$133,800
2% more+ $2,676
With Zillow Showcase(estimated)
$136,476