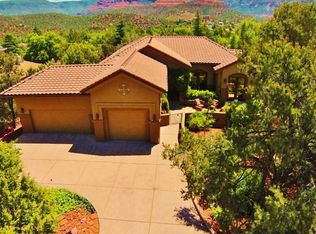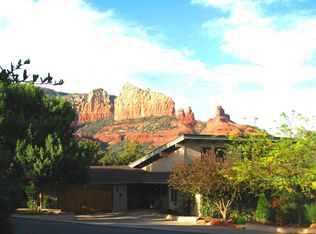Sold for $935,200 on 07/01/25
$935,200
555 Navahopi Rd, Sedona, AZ 86336
3beds
2,031sqft
Single Family Residence
Built in 1998
0.32 Acres Lot
$1,111,800 Zestimate®
$460/sqft
$3,980 Estimated rent
Home value
$1,111,800
$990,000 - $1.26M
$3,980/mo
Zestimate® history
Loading...
Owner options
Explore your selling options
What's special
UPTOWN Sedona — prime property location with unbeatable red rock views. Placed within easy walking distance to shops and restaurants, this 3-bedroom, 2-bathroom house offers both convenience and charm amidst one of the most picturesque landscapes in the country.
The home's design ensures plenty of natural light and scenic views, with patio doors in both the bedroom and living room opening to private outdoor areas facing the majestic northern landscape. The outdoor space is ideal for relaxation or entertaining guests in the serene surroundings of Sedona. Additionally the property includes an oversized 2-car garage with extra storage and room for a workshop. For those interested in investment opportunities, this house also offers potential as a income property due to its desirable location and amenities. Notably, the Uptown Shops, Sedona Brewing Company, and Sedona Visitor Center are all within proximity, enhancing the living experience by offering easy access to daily necessities and local attractions.
The home lies in a community celebrated for its stunning natural beauty and outdoor activities, with numerous trails available in the nearby national forest and Wilderness areas. Whether you're seeking a permanent residence, a vacation home, or a rental property, this Sedona house promises a blend of lifestyle and investment opportunities in one of Arizona's premier destinations.
Zillow last checked: 8 hours ago
Listing updated: October 15, 2025 at 08:08am
Listed by:
Tammara Prager 928-607-4079,
Realty Executives of Northern Arizona
Bought with:
Historical Agent - SVV
Non-Member Office
Source: ARMLS,MLS#: 538916

Facts & features
Interior
Bedrooms & bathrooms
- Bedrooms: 3
- Bathrooms: 2
- Full bathrooms: 2
Heating
- Natural Gas
Cooling
- Ceiling Fan(s)
Features
- Eat-in Kitchen, Breakfast Bar, Vaulted Ceiling(s), Pantry, Full Bth Master Bdrm
- Flooring: Carpet, Tile
- Windows: Double Pane Windows
- Has basement: No
- Has fireplace: Yes
- Fireplace features: Other, Gas
Interior area
- Total structure area: 2,031
- Total interior livable area: 2,031 sqft
Property
Parking
- Total spaces: 2
- Parking features: Garage Door Opener
- Garage spaces: 2
Features
- Patio & porch: Patio
Lot
- Size: 0.32 Acres
Details
- Parcel number: 40145010
Construction
Type & style
- Home type: SingleFamily
- Architectural style: Contemporary,Ranch
- Property subtype: Single Family Residence
Materials
- Wood Frame
- Roof: Composition,Other
Condition
- Year built: 1998
Utilities & green energy
- Sewer: Septic Tank
- Water: Pvt Water Company
Green energy
- Water conservation: Recirculation Pump
Community & neighborhood
Location
- Region: Sedona
- Subdivision: Lazy Bear 1 - 2
Other
Other facts
- Listing terms: Cash
Price history
| Date | Event | Price |
|---|---|---|
| 7/1/2025 | Sold | $935,200-4.1%$460/sqft |
Source: | ||
| 5/20/2025 | Contingent | $975,400$480/sqft |
Source: | ||
| 4/22/2025 | Listed for sale | $975,400$480/sqft |
Source: | ||
Public tax history
| Year | Property taxes | Tax assessment |
|---|---|---|
| 2025 | $2,790 +5.6% | $91,927 -4.7% |
| 2024 | $2,642 +4.1% | $96,461 +48.1% |
| 2023 | $2,538 +2.5% | $65,116 +16.3% |
Find assessor info on the county website
Neighborhood: 86336
Nearby schools
GreatSchools rating
- 8/10Manuel De Miguel Elementary SchoolGrades: PK-5Distance: 20.7 mi
- 2/10Mount Elden Middle SchoolGrades: 6-8Distance: 25.2 mi
- 8/10Flagstaff High SchoolGrades: 9-12Distance: 23.7 mi

Get pre-qualified for a loan
At Zillow Home Loans, we can pre-qualify you in as little as 5 minutes with no impact to your credit score.An equal housing lender. NMLS #10287.
Sell for more on Zillow
Get a free Zillow Showcase℠ listing and you could sell for .
$1,111,800
2% more+ $22,236
With Zillow Showcase(estimated)
$1,134,036
