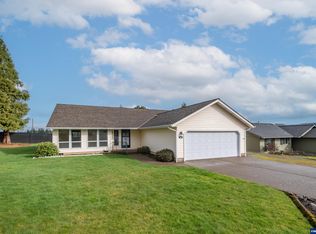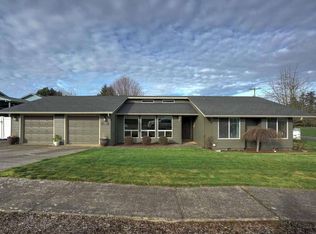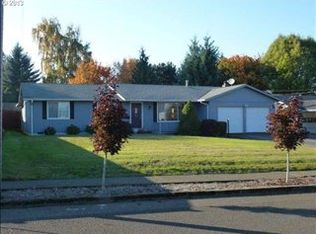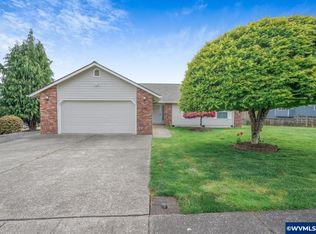Sold for $465,000
Listed by:
ASHLEY DIANE WINGETT CELL:971-719-3648,
Keller Williams Capital City
Bought with: Homesmart Realty Group - Stayton
$465,000
555 NE Overlook Way, Sublimity, OR 97385
3beds
1,305sqft
Single Family Residence
Built in 1989
9,500 Square Feet Lot
$467,900 Zestimate®
$356/sqft
$2,399 Estimated rent
Home value
$467,900
$435,000 - $501,000
$2,399/mo
Zestimate® history
Loading...
Owner options
Explore your selling options
What's special
This meticulously maintained home offers comfort & functionality! Enjoy a cozy wood stove, updated lam floors, new WH 2024, wdws 5 yrs old, roof 5 yrs, furnace w/ electric filter, UGS F/B, Primary bed has ensuite bath w/ stand up shower & walk in closet. Wide covered carport, RV pad w/ disposal & lots of room to garden with grape vines, hazelnut tree, blueberries, and blackberries. Selling AS IS. Photos coming soon!
Zillow last checked: 8 hours ago
Listing updated: March 11, 2025 at 04:31pm
Listed by:
ASHLEY DIANE WINGETT CELL:971-719-3648,
Keller Williams Capital City
Bought with:
MICHELLE HENDRICKS
Homesmart Realty Group - Stayton
Source: WVMLS,MLS#: 825013
Facts & features
Interior
Bedrooms & bathrooms
- Bedrooms: 3
- Bathrooms: 2
- Full bathrooms: 2
- Main level bathrooms: 2
Primary bedroom
- Level: Main
- Area: 163.8
- Dimensions: 13 x 12.6
Bedroom 2
- Level: Main
- Area: 81
- Dimensions: 9 x 9
Bedroom 3
- Level: Main
- Area: 90.25
- Dimensions: 9.5 x 9.5
Dining room
- Features: Area (Combination)
- Area: 117
- Dimensions: 13 x 9
Kitchen
- Level: Main
- Area: 94.94
- Dimensions: 10.1 x 9.4
Living room
- Level: Main
- Area: 268
- Dimensions: 20 x 13.4
Heating
- Floor Furnace, Natural Gas, Wood
Cooling
- Central Air
Appliances
- Included: Dishwasher, Disposal, Gas Range, Range Included, Gas Water Heater
Features
- Workshop
- Flooring: Carpet, Laminate, Vinyl
- Has fireplace: Yes
- Fireplace features: Living Room, Wood Burning
Interior area
- Total structure area: 1,305
- Total interior livable area: 1,305 sqft
Property
Parking
- Total spaces: 2
- Parking features: Attached, RV Access/Parking, RV Disposal
- Attached garage spaces: 2
Features
- Levels: One
- Stories: 1
- Patio & porch: Covered Patio, Deck
- Exterior features: Green
- Has view: Yes
- View description: Territorial
Lot
- Size: 9,500 sqft
- Features: Common Area, Landscaped
Details
- Additional structures: Workshop
- Parcel number: 105215
- Zoning: LDR
Construction
Type & style
- Home type: SingleFamily
- Property subtype: Single Family Residence
Materials
- Fiber Cement, Lap Siding
- Foundation: Continuous
- Roof: Composition
Condition
- New construction: No
- Year built: 1989
Utilities & green energy
- Sewer: Public Sewer, Septic Tank
- Water: Public
- Utilities for property: Water Connected
Community & neighborhood
Location
- Region: Sublimity
- Subdivision: Overlook
Other
Other facts
- Listing agreement: Exclusive Right To Sell
- Price range: $465K - $465K
- Listing terms: Cash,Conventional,VA Loan,FHA,ODVA,USDA Loan
Price history
| Date | Event | Price |
|---|---|---|
| 3/5/2025 | Sold | $465,000+1.1%$356/sqft |
Source: | ||
| 3/5/2025 | Pending sale | $460,000$352/sqft |
Source: | ||
| 2/6/2025 | Contingent | $460,000$352/sqft |
Source: | ||
| 2/4/2025 | Listed for sale | $460,000$352/sqft |
Source: | ||
Public tax history
| Year | Property taxes | Tax assessment |
|---|---|---|
| 2025 | $3,287 +3.3% | $257,260 +3% |
| 2024 | $3,181 +2.9% | $249,770 +6.1% |
| 2023 | $3,092 +4.1% | $235,440 |
Find assessor info on the county website
Neighborhood: 97385
Nearby schools
GreatSchools rating
- 6/10Sublimity Elementary SchoolGrades: K-8Distance: 0.5 mi
- 6/10Stayton High SchoolGrades: 9-12Distance: 2.5 mi
Schools provided by the listing agent
- Elementary: Sublimity
- Middle: Sublimity
- High: Stayton
Source: WVMLS. This data may not be complete. We recommend contacting the local school district to confirm school assignments for this home.
Get a cash offer in 3 minutes
Find out how much your home could sell for in as little as 3 minutes with a no-obligation cash offer.
Estimated market value$467,900
Get a cash offer in 3 minutes
Find out how much your home could sell for in as little as 3 minutes with a no-obligation cash offer.
Estimated market value
$467,900



