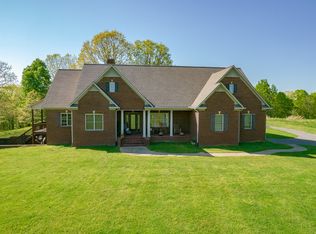Closed
$263,000
555 Myrick Branch Rd, Pulaski, TN 38478
3beds
1,430sqft
Single Family Residence, Residential
Built in 1981
5.7 Acres Lot
$264,000 Zestimate®
$184/sqft
$1,490 Estimated rent
Home value
$264,000
Estimated sales range
Not available
$1,490/mo
Zestimate® history
Loading...
Owner options
Explore your selling options
What's special
Nestled in the peacefully wooded hills of Southern Middle TN this 5.7 Acre mini farm has a spring fed babbling branch running along the length of the property. The land includes, Large hardwoods, some pasture land and several building sites along with wildlife including deer. The metal roofed brick home has 3 Bedrooms 2 Baths and an additional room for office, hobby room etc with glass French doors opening into the spacious open den, dining and kitchen combo area. The back patio has been enclosed for extra storage or could be used for more living area.The front porch has room for several rocking chairs and runs the length of the home. There are several storage buildings on the property including a small barn. This mini farm has plenty of room for animals, a garden, a pool or future expansion. House is on a well but Minor Hill Utility District county water is at the Agnew Rd intersection. Has PES Energize internet.
Zillow last checked: 8 hours ago
Listing updated: November 21, 2025 at 05:27pm
Listing Provided by:
Kyle C Wallace 931-309-6819,
TN Crossroads Realty,
Karen Wallace Sorrow 931-309-8805,
TN Crossroads Realty
Bought with:
Karen Wallace Sorrow, 273067
TN Crossroads Realty
Source: RealTracs MLS as distributed by MLS GRID,MLS#: 2699812
Facts & features
Interior
Bedrooms & bathrooms
- Bedrooms: 3
- Bathrooms: 2
- Full bathrooms: 2
- Main level bedrooms: 3
Heating
- Central
Cooling
- Central Air
Appliances
- Included: None
Features
- High Speed Internet
- Flooring: Laminate, Tile
- Basement: None,Crawl Space
Interior area
- Total structure area: 1,430
- Total interior livable area: 1,430 sqft
- Finished area above ground: 1,430
Property
Features
- Levels: One
- Stories: 1
- Waterfront features: Creek
Lot
- Size: 5.70 Acres
- Features: Hilly, Level
- Topography: Hilly,Level
Details
- Parcel number: 109 02401 000
- Special conditions: Standard
Construction
Type & style
- Home type: SingleFamily
- Property subtype: Single Family Residence, Residential
Materials
- Brick
Condition
- New construction: No
- Year built: 1981
Utilities & green energy
- Sewer: Septic Tank
- Water: Private
- Utilities for property: Water Available
Community & neighborhood
Location
- Region: Pulaski
Price history
| Date | Event | Price |
|---|---|---|
| 11/21/2025 | Sold | $263,000+1.2%$184/sqft |
Source: | ||
| 9/2/2025 | Listing removed | $259,999$182/sqft |
Source: | ||
| 3/17/2025 | Price change | $259,999-2.8%$182/sqft |
Source: | ||
| 1/16/2025 | Price change | $267,400-0.9%$187/sqft |
Source: | ||
| 10/3/2024 | Price change | $269,900-2.2%$189/sqft |
Source: | ||
Public tax history
| Year | Property taxes | Tax assessment |
|---|---|---|
| 2025 | $805 +16.1% | $34,900 |
| 2024 | $693 | $34,900 |
| 2023 | $693 | $34,900 |
Find assessor info on the county website
Neighborhood: 38478
Nearby schools
GreatSchools rating
- 5/10Minor Hill SchoolGrades: PK-8Distance: 7.6 mi
- 4/10Giles Co High SchoolGrades: 9-12Distance: 7.3 mi
Schools provided by the listing agent
- Elementary: Minor Hill School
- Middle: Minor Hill School
- High: Giles Co High School
Source: RealTracs MLS as distributed by MLS GRID. This data may not be complete. We recommend contacting the local school district to confirm school assignments for this home.
Get pre-qualified for a loan
At Zillow Home Loans, we can pre-qualify you in as little as 5 minutes with no impact to your credit score.An equal housing lender. NMLS #10287.
Sell with ease on Zillow
Get a Zillow Showcase℠ listing at no additional cost and you could sell for —faster.
$264,000
2% more+$5,280
With Zillow Showcase(estimated)$269,280
