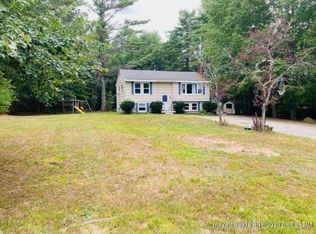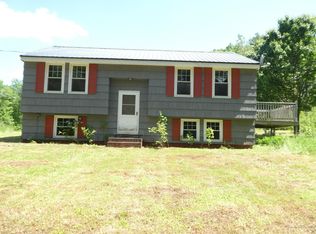Closed
$495,000
555 Middle Road, Standish, ME 04085
3beds
1,219sqft
Single Family Residence
Built in 2025
0.9 Acres Lot
$497,100 Zestimate®
$406/sqft
$2,750 Estimated rent
Home value
$497,100
$457,000 - $542,000
$2,750/mo
Zestimate® history
Loading...
Owner options
Explore your selling options
What's special
Your brand-new home is less than 30 days from complete! This 3-bedroom 2 bath ranch will feature a spacious living area, vinyl plank flooring, primary suite with bath, first floor laundry and so much more! Situated on a quite paved public road in a nice peaceful setting only a 5-minute drive to everything Standish has to offer. Don't wait! Call today.
Zillow last checked: 8 hours ago
Listing updated: September 05, 2025 at 12:53pm
Listed by:
Plowman Realty Group
Bought with:
Coldwell Banker Realty
Source: Maine Listings,MLS#: 1625129
Facts & features
Interior
Bedrooms & bathrooms
- Bedrooms: 3
- Bathrooms: 2
- Full bathrooms: 2
Primary bedroom
- Level: First
Bedroom 2
- Level: First
Bedroom 3
- Level: First
Kitchen
- Level: First
Living room
- Level: First
Heating
- Baseboard
Cooling
- None
Features
- Flooring: Vinyl
- Basement: Interior Entry,Full
- Has fireplace: No
Interior area
- Total structure area: 1,219
- Total interior livable area: 1,219 sqft
- Finished area above ground: 1,219
- Finished area below ground: 0
Property
Parking
- Total spaces: 2
- Parking features: No Driveway, Off Street
- Garage spaces: 2
Features
- Has view: Yes
- View description: Trees/Woods
Lot
- Size: 0.90 Acres
- Features: Neighborhood, Rural, Level, Wooded
Details
- Parcel number: STANM70L4A
- Zoning: R/RE
Construction
Type & style
- Home type: SingleFamily
- Architectural style: Ranch
- Property subtype: Single Family Residence
Materials
- Wood Frame, Vinyl Siding
- Roof: Shingle
Condition
- Year built: 2025
Utilities & green energy
- Electric: No Electric
- Water: Well
Community & neighborhood
Location
- Region: Steep Falls
Other
Other facts
- Road surface type: Paved
Price history
| Date | Event | Price |
|---|---|---|
| 9/5/2025 | Sold | $495,000$406/sqft |
Source: | ||
| 7/19/2025 | Pending sale | $495,000$406/sqft |
Source: | ||
| 6/3/2025 | Listed for sale | $495,000+435.1%$406/sqft |
Source: | ||
| 2/20/2025 | Sold | $92,500-2.6%$76/sqft |
Source: | ||
| 1/15/2025 | Pending sale | $95,000$78/sqft |
Source: | ||
Public tax history
| Year | Property taxes | Tax assessment |
|---|---|---|
| 2024 | $766 +8.5% | $60,800 +19.2% |
| 2023 | $706 +8.3% | $51,000 +13.1% |
| 2022 | $652 +17.5% | $45,100 +16.2% |
Find assessor info on the county website
Neighborhood: 04085
Nearby schools
GreatSchools rating
- NASteep Falls Elementary SchoolGrades: K-3Distance: 0.7 mi
- 4/10Bonny Eagle Middle SchoolGrades: 6-8Distance: 5.7 mi
- 3/10Bonny Eagle High SchoolGrades: 9-12Distance: 5.6 mi
Get pre-qualified for a loan
At Zillow Home Loans, we can pre-qualify you in as little as 5 minutes with no impact to your credit score.An equal housing lender. NMLS #10287.

