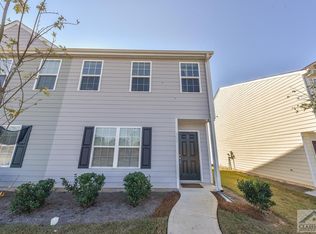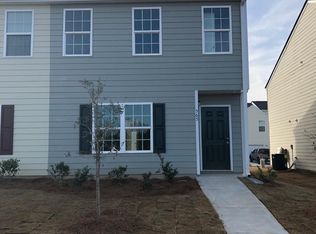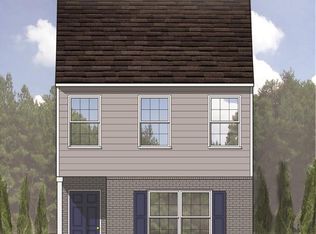Introducing this outstanding, new resale listing in North Athens' Lantern Walk subdivision. Over 1,500 square feet of pure charm, all located within minutes of all that Athens has to offer. Like new, this property is barely two years old and boasts pristine waterproof laminate flooring downstairs, carpet upstairs, ceiling fans, neutralcolored paint, and more! Upon entry, you are welcomedin the front Foyer that flows effortlesslyinto the spacious Great Room adorned with a coat closet and open concept layout to accommodatea wide variety of furniture. In the back of the property is the cozy Dining Nook and the gourmet Kitchen with solid surface countertops, newer appliances, and a tile backsplash. Completingthe lower level is a half bathroom, the Laundry Closet, and a single car garage with hallway entry. Up thecarpeted staircase are three sizable bedrooms, including the spectacularOwner's Suite. The Owner's Suite features a raised ceiling, furniture nook, multiple windows, an expansivewalk-in closet, and private bathroom with a soaking tub, stand-up shower, and dual sink vanity. Sited between the additional rooms is another bathroom and a linen closet for storage. This one won't be available for long- schedule your tour of this manor today.
This property is off market, which means it's not currently listed for sale or rent on Zillow. This may be different from what's available on other websites or public sources.


