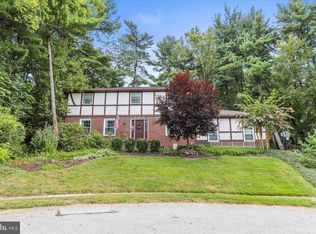Sold for $331,500
$331,500
555 Maywood Rd, York, PA 17402
3beds
1,980sqft
Single Family Residence
Built in 1974
0.41 Acres Lot
$340,100 Zestimate®
$167/sqft
$2,405 Estimated rent
Home value
$340,100
$316,000 - $364,000
$2,405/mo
Zestimate® history
Loading...
Owner options
Explore your selling options
What's special
OFFER RECEIVED: ALL OFFER DUE THURS, MARCH 6 BY 6:30PM. Oversized split level home in desirable York Suburban school district. This 3 bedroom 3 bath house sits on a cul de sac, so no through traffic. Master suite with walk in shower; tub/shower in hall bath; Kitchen upgrade in 2016, including opening up to dining room. Newish refrigerator and dishwasher in 2023. Washer (2024) and dryer conveys. Very large deck off dining room with steps to the yard. Lower level has very large family room with sliders to back patio. Separate office/game room or 4th bedroom space off family room. Full bath in lower level along with laundry room and garage access. Roof installed in 2020. Outside play area was cleared and built for seller's kids. Swing set stays with the house. Don't miss this opportunity today.
Zillow last checked: 8 hours ago
Listing updated: April 03, 2025 at 10:05am
Listed by:
Robyn Pottorff 717-885-3023,
Berkshire Hathaway HomeServices Homesale Realty
Bought with:
Brittani Snyder, RS334773
Iron Valley Real Estate of York County
Source: Bright MLS,MLS#: PAYK2077274
Facts & features
Interior
Bedrooms & bathrooms
- Bedrooms: 3
- Bathrooms: 3
- Full bathrooms: 3
- Main level bathrooms: 2
- Main level bedrooms: 3
Primary bedroom
- Features: Flooring - Carpet
- Level: Main
Bedroom 2
- Features: Flooring - Carpet
- Level: Main
Bedroom 3
- Features: Flooring - Carpet
- Level: Main
Primary bathroom
- Features: Flooring - Vinyl
- Level: Main
Bathroom 1
- Level: Main
Dining room
- Features: Flooring - HardWood, Balcony Access
- Level: Main
Family room
- Level: Lower
Kitchen
- Level: Main
Laundry
- Level: Lower
Living room
- Features: Flooring - HardWood
- Level: Main
Office
- Level: Lower
Heating
- Forced Air, Natural Gas
Cooling
- Central Air, Electric
Appliances
- Included: Dishwasher, Microwave, Dryer, Refrigerator, Stainless Steel Appliance(s), Washer, Water Heater, Oven/Range - Electric, Gas Water Heater
- Laundry: In Basement, Laundry Room
Features
- Flooring: Hardwood, Carpet
- Basement: Full
- Number of fireplaces: 1
- Fireplace features: Wood Burning
Interior area
- Total structure area: 1,980
- Total interior livable area: 1,980 sqft
- Finished area above ground: 1,380
- Finished area below ground: 600
Property
Parking
- Total spaces: 2
- Parking features: Basement, Garage Faces Front, Garage Door Opener, Attached, Driveway, On Street
- Attached garage spaces: 2
- Has uncovered spaces: Yes
Accessibility
- Accessibility features: None
Features
- Levels: Split Foyer,Two
- Stories: 2
- Exterior features: Play Equipment, Play Area
- Pool features: None
Lot
- Size: 0.41 Acres
Details
- Additional structures: Above Grade, Below Grade
- Parcel number: 460002902090000000
- Zoning: RESIDENTIAL
- Special conditions: Standard
Construction
Type & style
- Home type: SingleFamily
- Property subtype: Single Family Residence
Materials
- Vinyl Siding, Aluminum Siding
- Foundation: Block
Condition
- Excellent
- New construction: No
- Year built: 1974
Utilities & green energy
- Sewer: Public Sewer
- Water: Public
Community & neighborhood
Location
- Region: York
- Subdivision: Haines Acres
- Municipality: SPRINGETTSBURY TWP
Other
Other facts
- Listing agreement: Exclusive Right To Sell
- Listing terms: Cash,Conventional,FHA,VA Loan
- Ownership: Fee Simple
Price history
| Date | Event | Price |
|---|---|---|
| 4/3/2025 | Sold | $331,500+3.6%$167/sqft |
Source: | ||
| 3/7/2025 | Pending sale | $320,000$162/sqft |
Source: | ||
| 3/5/2025 | Listed for sale | $320,000+93.9%$162/sqft |
Source: | ||
| 3/13/2012 | Sold | $165,000-2.9%$83/sqft |
Source: Public Record Report a problem | ||
| 11/15/2011 | Price change | $169,900-5.3%$86/sqft |
Source: morgan collins, inc. #21109945 Report a problem | ||
Public tax history
| Year | Property taxes | Tax assessment |
|---|---|---|
| 2025 | $5,319 +2.6% | $150,200 |
| 2024 | $5,184 -0.6% | $150,200 |
| 2023 | $5,214 +9.6% | $150,200 |
Find assessor info on the county website
Neighborhood: East York
Nearby schools
GreatSchools rating
- NAYorkshire El SchoolGrades: K-2Distance: 0.6 mi
- 6/10York Suburban Middle SchoolGrades: 6-8Distance: 0.4 mi
- 8/10York Suburban Senior High SchoolGrades: 9-12Distance: 1.9 mi
Schools provided by the listing agent
- Elementary: Yorkshire
- Middle: York Suburban
- High: York Suburban
- District: York Suburban
Source: Bright MLS. This data may not be complete. We recommend contacting the local school district to confirm school assignments for this home.
Get pre-qualified for a loan
At Zillow Home Loans, we can pre-qualify you in as little as 5 minutes with no impact to your credit score.An equal housing lender. NMLS #10287.
Sell with ease on Zillow
Get a Zillow Showcase℠ listing at no additional cost and you could sell for —faster.
$340,100
2% more+$6,802
With Zillow Showcase(estimated)$346,902
